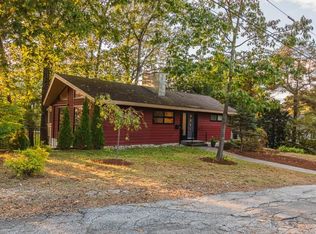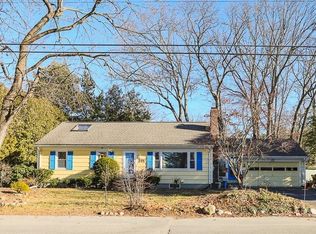Single level living in an amazing setting in Manchester's North End. Situated in a very quiet neighborhood, this ranch-style house, with gleaming hardwood floors throughout, is close to skiing, tubing and hiking at McIntyre, golfing at Derryfield Country Club, minutes away from Derryfield park and a short distance to highways for easy commuting, shopping and downtown Manchester nightlife. Park your car in your two-car garage and make your way through the spacious mud room into your updated kitchen with granite counters, stainless appliances including a double oven and pot filler. Off the kitchen you'll find the dining room with a beautiful beverage bar and wine fridge--perfect for entertaining--and picture window that fills the room with natural light. Stately wood-burning fireplace and custom built-ins greet you as you enter the living room. The centrally located main bath has been recently updated and the master bedroom has its own private 3/4 bath. Your private, fenced-in backyard oasis is perfect for entertaining complete with a brick patio. The home also features central A/C for those warm New England summer days, is wired for a generator and Comcast security. This home is not to be missed! Showings delayed until open house Sunday 11/29
This property is off market, which means it's not currently listed for sale or rent on Zillow. This may be different from what's available on other websites or public sources.


