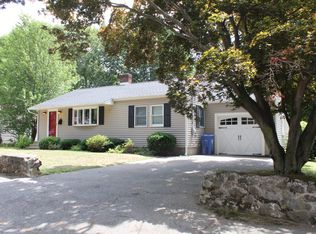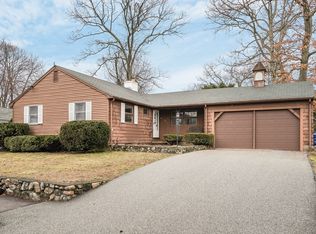Sold for $677,000
$677,000
24 Hillcrest Rd, Wakefield, MA 01880
3beds
1,521sqft
Single Family Residence
Built in 1950
7,836 Square Feet Lot
$682,000 Zestimate®
$445/sqft
$4,156 Estimated rent
Home value
$682,000
$627,000 - $743,000
$4,156/mo
Zestimate® history
Loading...
Owner options
Explore your selling options
What's special
Wakefield! This lovely Ranch-Style home boasts 3 bedrooms and 2 bathrooms,showcasing the owner's pride in a charming neighborhood.It features hardwood flooring throughout and central AC for comfort. The spacious family room includes vaulted ceilings and large windows, along with skylights that fill the space with natural light. Sliding doors lead to a wraparound deck that overlooks a professionally maintained yard equipped with an irrigation system. Ideal for commuters and conveniently located near schools, shops and recreation areas. This home is definitely a must see!
Zillow last checked: 8 hours ago
Listing updated: January 11, 2025 at 05:55pm
Listed by:
Ron Supino 978-590-1628,
Berkshire Hathaway HomeServices Commonwealth Real Estate 781-246-2100
Bought with:
Alex Wong
Coldwell Banker Realty - Boston
Source: MLS PIN,MLS#: 73317730
Facts & features
Interior
Bedrooms & bathrooms
- Bedrooms: 3
- Bathrooms: 2
- Full bathrooms: 2
- Main level bedrooms: 3
Primary bedroom
- Features: Closet, Flooring - Hardwood
- Level: Main
- Area: 156
- Dimensions: 13 x 12
Bedroom 2
- Features: Closet, Flooring - Hardwood
- Level: Main
- Area: 110
- Dimensions: 11 x 10
Bedroom 3
- Features: Closet, Flooring - Hardwood
- Level: Main
- Area: 80
- Dimensions: 10 x 8
Bathroom 1
- Features: Bathroom - Full, Bathroom - With Tub & Shower, Closet, Flooring - Vinyl
- Area: 56
- Dimensions: 8 x 7
Bathroom 2
- Features: Bathroom - With Shower Stall
- Area: 64
- Dimensions: 8 x 8
Family room
- Features: Skylight, Vaulted Ceiling(s), Flooring - Hardwood, Window(s) - Bay/Bow/Box, Exterior Access
- Level: Main
- Area: 169
- Dimensions: 13 x 13
Kitchen
- Features: Flooring - Hardwood, Dining Area, Countertops - Stone/Granite/Solid
- Level: Main
- Area: 266
- Dimensions: 19 x 14
Living room
- Features: Flooring - Hardwood, Window(s) - Bay/Bow/Box, Cable Hookup
- Level: Main
- Area: 165
- Dimensions: 15 x 11
Heating
- Forced Air, Oil
Cooling
- Central Air
Appliances
- Included: Electric Water Heater, Range, Dishwasher, Microwave, Refrigerator, Washer, Dryer
Features
- Flooring: Wood, Vinyl
- Windows: Insulated Windows
- Basement: Full,Partially Finished
- Number of fireplaces: 1
Interior area
- Total structure area: 1,521
- Total interior livable area: 1,521 sqft
Property
Parking
- Total spaces: 3
- Parking features: Attached, Garage Door Opener, Paved Drive, Off Street
- Attached garage spaces: 1
- Uncovered spaces: 2
Features
- Patio & porch: Porch, Deck - Wood
- Exterior features: Porch, Deck - Wood
Lot
- Size: 7,836 sqft
- Features: Level
Details
- Parcel number: M:00014B B:0008 P:000B48,823178
- Zoning: SR
Construction
Type & style
- Home type: SingleFamily
- Architectural style: Ranch
- Property subtype: Single Family Residence
Materials
- Frame
- Foundation: Block
- Roof: Shingle
Condition
- Year built: 1950
Utilities & green energy
- Electric: 200+ Amp Service
- Sewer: Public Sewer
- Water: Public
- Utilities for property: for Electric Range
Community & neighborhood
Community
- Community features: Public Transportation, Shopping, Tennis Court(s), Park, Walk/Jog Trails, Golf, Medical Facility, Laundromat, Bike Path, Conservation Area, Highway Access, House of Worship, Private School, Public School, T-Station
Location
- Region: Wakefield
Price history
| Date | Event | Price |
|---|---|---|
| 1/10/2025 | Sold | $677,000-0.3%$445/sqft |
Source: MLS PIN #73317730 Report a problem | ||
| 12/17/2024 | Contingent | $679,000$446/sqft |
Source: MLS PIN #73317730 Report a problem | ||
| 12/5/2024 | Listed for sale | $679,000$446/sqft |
Source: MLS PIN #73317730 Report a problem | ||
Public tax history
| Year | Property taxes | Tax assessment |
|---|---|---|
| 2025 | $6,978 +3.9% | $614,800 +3% |
| 2024 | $6,713 +3.6% | $596,700 +8% |
| 2023 | $6,481 +4.7% | $552,500 +10% |
Find assessor info on the county website
Neighborhood: 01880
Nearby schools
GreatSchools rating
- 8/10Dolbeare Elementary SchoolGrades: K-4Distance: 0.1 mi
- 7/10Galvin Middle SchoolGrades: 5-8Distance: 1.4 mi
- 8/10Wakefield Memorial High SchoolGrades: 9-12Distance: 0.2 mi
Schools provided by the listing agent
- Elementary: Dolbeare
- Middle: Galvin
- High: Wakefield Hs
Source: MLS PIN. This data may not be complete. We recommend contacting the local school district to confirm school assignments for this home.
Get a cash offer in 3 minutes
Find out how much your home could sell for in as little as 3 minutes with a no-obligation cash offer.
Estimated market value$682,000
Get a cash offer in 3 minutes
Find out how much your home could sell for in as little as 3 minutes with a no-obligation cash offer.
Estimated market value
$682,000

