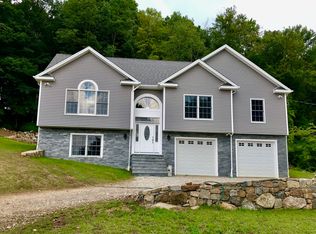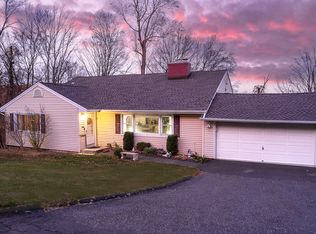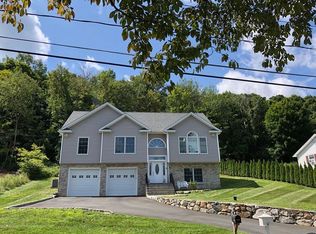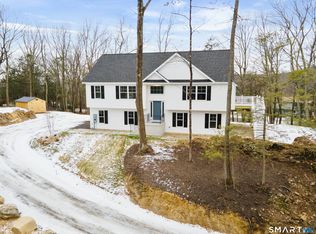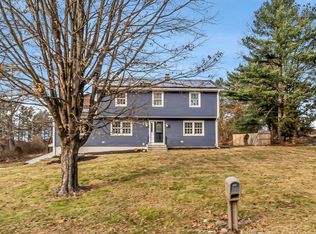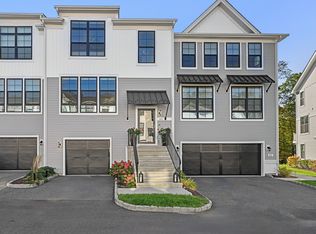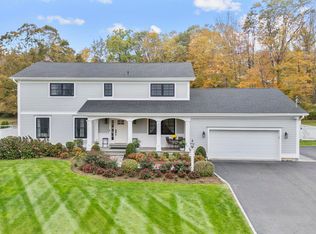Welcome to 24 Hillandale Rd - A Modern Masterpiece in the Heart of Danbury. Step into timeless elegance to this newly constructed, meticulously crafted residence located in one of Danbury's most coveted neighborhoods. A rare opportunity to be the first owner, this home blends modern design w/ luxe finishes, creating a sophisticated sanctuary for today's lifestyle. 4 lg beds, 2.5 baths & 2,751+ sq' of curated living space. The open-concept main level is bathed in natural light & features natural hw floors, stunning custom kitchen w/ sleek quartz counters, lg center island, & premium ss appliances - all flowing into a generous family room w/ statement fireplace & entertainment wall, perfect for gatherings & relaxed evenings at home. Upstairs, the primary suite is a tranquil retreat with dual walk-in closets, a luxurious spa-inspired bathroom complete with a freestanding soaking tub, twin vanities, & a glass-enclosed modern shower. 3 addl oversized bedrooms & a beautifully appointed full bath w/ double sinks complete the upper level. Ascend to the third-floor, offering an additional 400 sq' of heated, ready-to-finish space - ideal for home office, playroom, or guest suite. The lower level includes a versatile rec room, utility space, & a spacious 2 car garage. Tucked away on a quiet street yet minutes from shopping, dining and I84 for convenient commute, this property offers the perfect balance of privacy & accessibility. Move-in ready, thoughtfully designed, & waiting for!
Under contract
$765,000
24 Hillandale Road, Danbury, CT 06811
4beds
2,351sqft
Est.:
Single Family Residence
Built in 2025
10,018.8 Square Feet Lot
$-- Zestimate®
$325/sqft
$-- HOA
What's special
- 304 days |
- 65 |
- 0 |
Zillow last checked: 8 hours ago
Listing updated: December 09, 2025 at 08:13am
Listed by:
Fix & Fashion Team at Keller Williams Realty,
Kim Tromba (203)550-6039,
Keller Williams Realty 203-429-4020,
Co-Listing Agent: Michael Tromba 203-918-1262,
Keller Williams Realty
Source: Smart MLS,MLS#: 24084648
Facts & features
Interior
Bedrooms & bathrooms
- Bedrooms: 4
- Bathrooms: 3
- Full bathrooms: 2
- 1/2 bathrooms: 1
Rooms
- Room types: Laundry
Primary bedroom
- Features: Full Bath, Hydro-Tub, Stall Shower, Walk-In Closet(s), Hardwood Floor
- Level: Upper
- Area: 260.75 Square Feet
- Dimensions: 14.9 x 17.5
Bedroom
- Features: Hardwood Floor
- Level: Upper
- Area: 179.2 Square Feet
- Dimensions: 12.8 x 14
Bedroom
- Features: Hardwood Floor
- Level: Upper
- Area: 152.32 Square Feet
- Dimensions: 12.8 x 11.9
Bedroom
- Features: Hardwood Floor
- Level: Upper
- Area: 146.88 Square Feet
- Dimensions: 10.8 x 13.6
Primary bathroom
- Level: Upper
- Area: 87.59 Square Feet
- Dimensions: 10.8 x 8.11
Bathroom
- Features: Quartz Counters
- Level: Main
- Area: 23.52 Square Feet
- Dimensions: 4.8 x 4.9
Bathroom
- Features: Quartz Counters, Double-Sink, Tub w/Shower
- Level: Upper
- Area: 102.34 Square Feet
- Dimensions: 8.6 x 11.9
Dining room
- Features: High Ceilings, Hardwood Floor
- Level: Main
- Area: 116.26 Square Feet
- Dimensions: 12.11 x 9.6
Kitchen
- Features: High Ceilings, Quartz Counters, French Doors, Kitchen Island, Sliders, Hardwood Floor
- Level: Main
- Area: 219.31 Square Feet
- Dimensions: 12.11 x 18.11
Living room
- Features: High Ceilings, Fireplace, Hardwood Floor
- Level: Main
- Area: 271.04 Square Feet
- Dimensions: 12.1 x 22.4
Heating
- Heat Pump, Electric
Cooling
- Central Air
Appliances
- Included: Oven/Range, Refrigerator, Dishwasher, Washer, Dryer, Electric Water Heater, Tankless Water Heater
- Laundry: Main Level
Features
- Open Floorplan, Entrance Foyer, Smart Thermostat
- Windows: Thermopane Windows
- Basement: Partial,Full,Heated,Storage Space,Garage Access,Interior Entry,Partially Finished,Liveable Space
- Attic: Storage,Partially Finished,Floored,Walk-up
- Number of fireplaces: 1
Interior area
- Total structure area: 2,351
- Total interior livable area: 2,351 sqft
- Finished area above ground: 2,351
Video & virtual tour
Property
Parking
- Total spaces: 2
- Parking features: Attached
- Attached garage spaces: 2
Features
- Patio & porch: Patio
- Exterior features: Rain Gutters, Stone Wall, Underground Sprinkler
Lot
- Size: 10,018.8 Square Feet
- Features: Sloped
Details
- Parcel number: 69711
- Zoning: RA40
- Other equipment: Generator Ready
Construction
Type & style
- Home type: SingleFamily
- Architectural style: Colonial
- Property subtype: Single Family Residence
Materials
- Vinyl Siding
- Foundation: Concrete Perimeter
- Roof: Asphalt
Condition
- Completed/Never Occupied
- Year built: 2025
Utilities & green energy
- Sewer: Public Sewer
- Water: Well
Green energy
- Green verification: ENERGY STAR Certified Homes
- Energy efficient items: Thermostat, Ridge Vents, Windows
Community & HOA
Community
- Features: Near Public Transport, Park, Shopping/Mall, Tennis Court(s)
HOA
- Has HOA: No
Location
- Region: Danbury
Financial & listing details
- Price per square foot: $325/sqft
- Tax assessed value: $51,450
- Annual tax amount: $1,286
- Date on market: 4/17/2025
Estimated market value
Not available
Estimated sales range
Not available
Not available
Price history
Price history
| Date | Event | Price |
|---|---|---|
| 10/14/2025 | Pending sale | $765,000$325/sqft |
Source: | ||
| 8/20/2025 | Price change | $765,000-4.3%$325/sqft |
Source: | ||
| 5/29/2025 | Price change | $799,000-5.9%$340/sqft |
Source: | ||
| 4/24/2025 | Listed for sale | $849,000+988.5%$361/sqft |
Source: | ||
| 1/26/2024 | Sold | $78,000-8.2%$33/sqft |
Source: | ||
Public tax history
Public tax history
| Year | Property taxes | Tax assessment |
|---|---|---|
| 2025 | $1,286 +2.3% | $51,450 |
| 2024 | $1,257 +4.8% | $51,450 |
| 2023 | $1,200 -31.9% | $51,450 -17.5% |
Find assessor info on the county website
BuyAbility℠ payment
Est. payment
$4,953/mo
Principal & interest
$3608
Property taxes
$1077
Home insurance
$268
Climate risks
Neighborhood: 06811
Nearby schools
GreatSchools rating
- 4/10King Street Primary SchoolGrades: K-3Distance: 0.9 mi
- 2/10Broadview Middle SchoolGrades: 6-8Distance: 2.7 mi
- 2/10Danbury High SchoolGrades: 9-12Distance: 1 mi
Schools provided by the listing agent
- Elementary: King Street
- Middle: Broadview
- High: Danbury
Source: Smart MLS. This data may not be complete. We recommend contacting the local school district to confirm school assignments for this home.
- Loading
