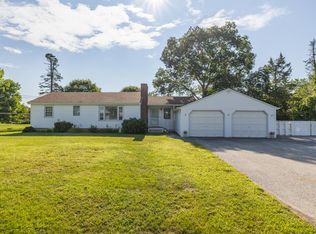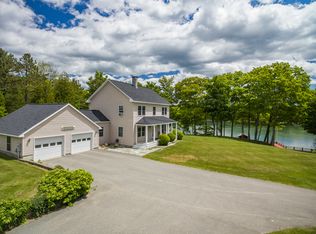Closed
$520,000
24 Hildreth Road, Harpswell, ME 04079
4beds
1,993sqft
Single Family Residence
Built in 2009
0.73 Acres Lot
$630,400 Zestimate®
$261/sqft
$2,806 Estimated rent
Home value
$630,400
$586,000 - $681,000
$2,806/mo
Zestimate® history
Loading...
Owner options
Explore your selling options
What's special
Harpswell taxes, 1 floor living, and newer systems are just a few of the benefits of this Harpswell ranch with guest quarters. Another standout feature of this beautiful property is its location. Situated in a quiet and peaceful neighborhood, you'll be able to enjoy the tranquility of the area while still being just a short drive away from all the conveniences of Brunswick.
The waterview at 24 Hildreth Rd. reminds you that you're never far from the Ewin Narrows with walkable access to 2 public access opportunities, that are perfect for swimming, boating, and fishing. You'll never want to leave this idyllic spot.
If you're looking for even more space for your family or guests, the inlaw apartment is the perfect solution. With a spacious living area, full kitchen, and separate entrance, you'll have all the room you need to accommodate visitors in style.
The grounds are open allowing all day sun, room to recreate, and taking advantage of the water view. Whether your plans are year round or seasonal consider 24 Hildreth Rd. in Harpswell.
Zillow last checked: 8 hours ago
Listing updated: January 13, 2025 at 07:09pm
Listed by:
Engel & Volkers Casco Bay
Bought with:
Engel & Volkers Casco Bay
Source: Maine Listings,MLS#: 1555733
Facts & features
Interior
Bedrooms & bathrooms
- Bedrooms: 4
- Bathrooms: 3
- Full bathrooms: 3
Primary bedroom
- Features: Closet, Full Bath
- Level: First
- Area: 168.75 Square Feet
- Dimensions: 13.5 x 12.5
Bedroom 1
- Features: Closet
- Level: First
- Area: 131.25 Square Feet
- Dimensions: 10.5 x 12.5
Bedroom 3
- Level: Second
Dining room
- Features: Informal
- Level: First
- Area: 108 Square Feet
- Dimensions: 8 x 13.5
Kitchen
- Features: Eat-in Kitchen, Kitchen Island
- Level: First
- Area: 156 Square Feet
- Dimensions: 13 x 12
Living room
- Level: First
- Area: 263.25 Square Feet
- Dimensions: 19.5 x 13.5
Office
- Level: First
- Area: 101.74 Square Feet
- Dimensions: 10.5 x 9.69
Heating
- Baseboard, Direct Vent Heater, Hot Water
Cooling
- None
Appliances
- Included: Dryer, Electric Range, Refrigerator, Washer
Features
- 1st Floor Bedroom, 1st Floor Primary Bedroom w/Bath, Bathtub, In-Law Floorplan, One-Floor Living, Primary Bedroom w/Bath
- Flooring: Carpet, Vinyl, Wood
- Basement: Interior Entry,Full,Unfinished
- Has fireplace: No
Interior area
- Total structure area: 1,993
- Total interior livable area: 1,993 sqft
- Finished area above ground: 1,993
- Finished area below ground: 0
Property
Parking
- Total spaces: 1
- Parking features: Gravel, 5 - 10 Spaces, Detached
- Garage spaces: 1
Features
- Patio & porch: Deck
- Has view: Yes
- View description: Scenic
- Body of water: Ewin Narrows
Lot
- Size: 0.73 Acres
- Features: Neighborhood, Rural, Level, Open Lot
Details
- Parcel number: HARPM005L062
- Zoning: INTERIOR
Construction
Type & style
- Home type: SingleFamily
- Architectural style: Ranch
- Property subtype: Single Family Residence
Materials
- Wood Frame, Vinyl Siding
- Roof: Shingle
Condition
- Year built: 2009
Utilities & green energy
- Electric: Circuit Breakers
- Sewer: Private Sewer
- Water: Private, Well
Community & neighborhood
Location
- Region: Harpswell
Other
Other facts
- Road surface type: Paved
Price history
| Date | Event | Price |
|---|---|---|
| 7/7/2023 | Sold | $520,000+15.8%$261/sqft |
Source: | ||
| 4/15/2023 | Pending sale | $449,000$225/sqft |
Source: | ||
| 4/9/2023 | Listed for sale | $449,000$225/sqft |
Source: | ||
Public tax history
| Year | Property taxes | Tax assessment |
|---|---|---|
| 2024 | $2,955 +21.3% | $464,600 +16.3% |
| 2023 | $2,436 +3.4% | $399,400 |
| 2022 | $2,356 +14.4% | $399,400 +30.7% |
Find assessor info on the county website
Neighborhood: 04079
Nearby schools
GreatSchools rating
- 9/10Harpswell Community SchoolGrades: K-5Distance: 2.3 mi
- 6/10Mt Ararat Middle SchoolGrades: 6-8Distance: 8.9 mi
- 4/10Mt Ararat High SchoolGrades: 9-12Distance: 8.5 mi

Get pre-qualified for a loan
At Zillow Home Loans, we can pre-qualify you in as little as 5 minutes with no impact to your credit score.An equal housing lender. NMLS #10287.

