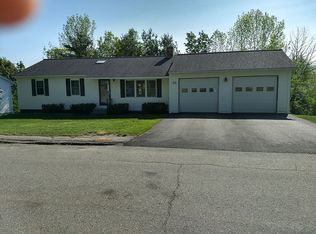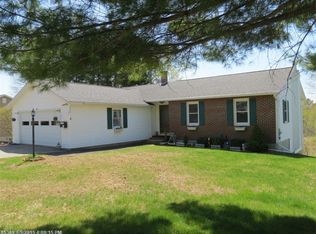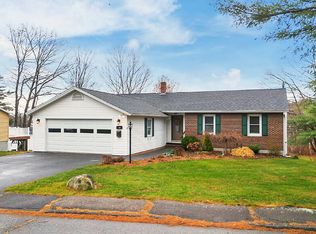Meticulously kept ranch in excellent Augusta location. Open concept and very clean. Many improvements including updated kitchen with granite counters and tile floors, updated first floor bath, beautiful deck, new windows and doors, and much more. Live on one floor or enjoy the finished basement too with a family room, one bedroom, an office and half bath. Attached oversized 2-bay garage, lovely landscaping. Convenient to I95 and shopping, downtown restaurants and the Kennebec Rail Trail.
This property is off market, which means it's not currently listed for sale or rent on Zillow. This may be different from what's available on other websites or public sources.



