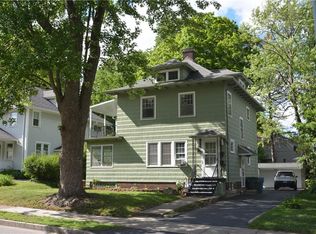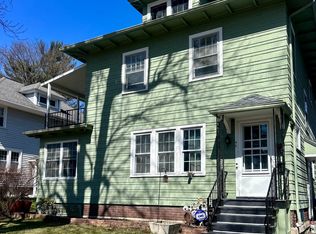Closed
$214,700
24 Highland Ave, Rochester, NY 14620
4beds
1,476sqft
Single Family Residence
Built in 1950
0.33 Acres Lot
$224,000 Zestimate®
$145/sqft
$2,197 Estimated rent
Home value
$224,000
$208,000 - $242,000
$2,197/mo
Zestimate® history
Loading...
Owner options
Explore your selling options
What's special
Nestled in a sought-after historical neighborhood, 24 Highland Avenue offers classic charm with endless possibilities. Built in 1950, this traditional-style home spans 1,476 square feet and features three spacious bedrooms, a bonus room over the garage, and the exciting potential for an additional bedroom on the third floor
This home is a hidden gem waiting for your personal touch and needs some TLC. The large living room and bright kitchen are full of potential, ready for modern updates while maintaining the home's timeless appeal. The efficient hot water baseboard heating ensures year-round comfort.
Set on a .33-acre lot, the property offers plenty of room for outdoor activities, gardening, or relaxation. A two-car garage adds further convenience.
Located in a quiet, tree-lined, historical neighborhood, you'll enjoy the charm and character of the area, along with close proximity to local schools, parks, shops, and more. This home is ideal for buyers looking to customize their living space in a historically significant area.
With the potential to create a fourth bedroom on the third floor, this property can easily adapt to
Zillow last checked: 8 hours ago
Listing updated: December 11, 2024 at 03:43am
Listed by:
John I. Baron 585-334-2578,
Tim Borshoff Realty Inc
Bought with:
Mitchell Ladd, 10401320475
Ladd Exclusive Realty
Source: NYSAMLSs,MLS#: R1572217 Originating MLS: Rochester
Originating MLS: Rochester
Facts & features
Interior
Bedrooms & bathrooms
- Bedrooms: 4
- Bathrooms: 2
- Full bathrooms: 1
- 1/2 bathrooms: 1
Heating
- Gas, Hot Water
Appliances
- Included: Dryer, Dishwasher, Electric Oven, Electric Range, Gas Water Heater, Refrigerator, Washer
- Laundry: In Basement
Features
- Cedar Closet(s), Separate/Formal Dining Room, Separate/Formal Living Room, Natural Woodwork, Window Treatments, Programmable Thermostat
- Flooring: Ceramic Tile, Hardwood, Varies, Vinyl
- Windows: Drapes, Leaded Glass, Storm Window(s), Wood Frames
- Basement: Full
- Number of fireplaces: 1
Interior area
- Total structure area: 1,476
- Total interior livable area: 1,476 sqft
Property
Parking
- Total spaces: 2
- Parking features: Attached, Garage, Driveway, Garage Door Opener
- Attached garage spaces: 2
Features
- Patio & porch: Open, Porch
- Exterior features: Blacktop Driveway, Private Yard, See Remarks
Lot
- Size: 0.33 Acres
- Dimensions: 81 x 173
- Features: Historic District, Near Public Transit, Residential Lot, Secluded, Wooded
Details
- Parcel number: 26140013630000010070000000
- Special conditions: Estate
Construction
Type & style
- Home type: SingleFamily
- Architectural style: Historic/Antique,Transitional
- Property subtype: Single Family Residence
Materials
- Frame, Stucco, Wood Siding, Copper Plumbing
- Foundation: Block
- Roof: Asphalt,Shingle
Condition
- Resale
- Year built: 1950
Utilities & green energy
- Electric: Fuses
- Sewer: Connected
- Water: Connected, Public
- Utilities for property: Cable Available, High Speed Internet Available, Sewer Connected, Water Connected
Community & neighborhood
Security
- Security features: Security System Owned
Location
- Region: Rochester
- Subdivision: Lt 03 Warner
Other
Other facts
- Listing terms: Cash,Conventional,Rehab Financing
Price history
| Date | Event | Price |
|---|---|---|
| 12/6/2024 | Sold | $214,700-13.3%$145/sqft |
Source: | ||
| 11/8/2024 | Pending sale | $247,700$168/sqft |
Source: | ||
| 11/4/2024 | Contingent | $247,700$168/sqft |
Source: | ||
| 10/17/2024 | Listed for sale | $247,700$168/sqft |
Source: | ||
Public tax history
| Year | Property taxes | Tax assessment |
|---|---|---|
| 2024 | -- | $229,500 +57.7% |
| 2023 | -- | $145,500 |
| 2022 | -- | $145,500 |
Find assessor info on the county website
Neighborhood: Strong
Nearby schools
GreatSchools rating
- 2/10Anna Murray-Douglass AcademyGrades: PK-8Distance: 0.4 mi
- 2/10School Without WallsGrades: 9-12Distance: 1.4 mi
- 1/10James Monroe High SchoolGrades: 9-12Distance: 1.4 mi
Schools provided by the listing agent
- District: Rochester
Source: NYSAMLSs. This data may not be complete. We recommend contacting the local school district to confirm school assignments for this home.

