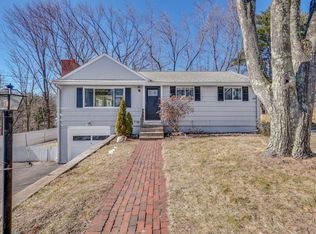A must see turnkey home just waiting for you. Updated 4 bedroom, 2 full bathroom home in neighborhood located next to golf course. Newly updated throughout. Open floor plan w/quality craftmanship. New kitchen w/Homecrest cabinets, granite counters, sink, faucet, stainless steel appliances, gas cooking, new lighting and hardwood floors. Living room w/fireplace, built-ins, newly painted, recessed lighting & gleaming hardwood floors. First Floor bedrooms include newly painted, new lighting & refinished hardwood floors. New full bathroom w/double sinks, cabinets, granite counters & tile floor. Renovated Lower level with family room has new berber carpet, newly painted & mud room. Bedroom w/new carpet. New Full bathroom with new sink, toilet, shower & tile floor Laundry room. Walk out basement. Deck. Young roof. New mastic siding. New Harvey Windows and Patio Slider Door. Therma Tru Entry Doors. Updated electrical to 200 amp. Gas Heat. Garage.Town Water & Sewer. Close to major highways.
This property is off market, which means it's not currently listed for sale or rent on Zillow. This may be different from what's available on other websites or public sources.
