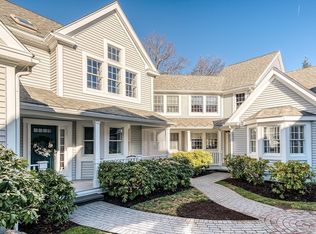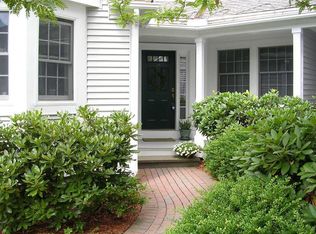Sold for $775,000 on 04/30/25
$775,000
24 Highcroft Way #24, Hopkinton, MA 01748
2beds
2,778sqft
Condominium, Townhouse
Built in 1988
-- sqft lot
$-- Zestimate®
$279/sqft
$-- Estimated rent
Home value
Not available
Estimated sales range
Not available
Not available
Zestimate® history
Loading...
Owner options
Explore your selling options
What's special
Welcome to The Village at Highland Park! This exceptional townhouse blends seamlessly with the area's natural beauty. A charming courtyard with a brick walkway leads to a covered porch. Inside, you'll find an eat-in kitchen with cherry cabinets, granite countertops, and a tiled backsplash. The dining and family rooms feature hardwood floors, a fireplace, and doors opening to a composite deck with wooded views. Two master bedrooms—one on each floor—offer en-suite baths and ample closets. A loft provides office space, while the finished basement includes a family room, built-ins, a cedar closet, storage, and a walk-out. Additional features: garage with storage, deeded parking, and included appliances. Conveniently located one mile from the commuter rail, with quick access to routes 9, 90, and 495, plus nearby state parks and top-ranked schools.
Zillow last checked: 8 hours ago
Listing updated: May 06, 2025 at 06:59am
Listed by:
Karen Mcdermott 508-272-6644,
Suburban Lifestyle Real Estate 508-435-3100
Bought with:
Shripad Nandurbarkar
Coldwell Banker Realty - Northborough
Source: MLS PIN,MLS#: 73335368
Facts & features
Interior
Bedrooms & bathrooms
- Bedrooms: 2
- Bathrooms: 3
- Full bathrooms: 2
- 1/2 bathrooms: 1
Primary bathroom
- Features: Yes
Heating
- Forced Air, Natural Gas
Cooling
- Central Air
Appliances
- Laundry: In Unit
Features
- Flooring: Wood, Tile, Carpet
- Has basement: Yes
- Number of fireplaces: 1
- Common walls with other units/homes: 2+ Common Walls
Interior area
- Total structure area: 2,778
- Total interior livable area: 2,778 sqft
- Finished area above ground: 2,028
- Finished area below ground: 750
Property
Parking
- Total spaces: 3
- Parking features: Detached, Garage Door Opener, Storage, Off Street
- Garage spaces: 1
- Uncovered spaces: 2
Features
- Patio & porch: Porch, Deck
- Exterior features: Porch, Deck, Rain Gutters, Professional Landscaping
Details
- Parcel number: 529721
- Zoning: res
Construction
Type & style
- Home type: Townhouse
- Property subtype: Condominium, Townhouse
Materials
- Roof: Shingle
Condition
- Year built: 1988
Utilities & green energy
- Electric: Circuit Breakers
- Sewer: Private Sewer
- Water: Well
Community & neighborhood
Community
- Community features: Public Transportation, Park, Walk/Jog Trails, Golf, Bike Path, Highway Access, Private School, Public School, T-Station
Location
- Region: Hopkinton
HOA & financial
HOA
- HOA fee: $728 monthly
- Services included: Water, Sewer, Insurance, Maintenance Structure, Road Maintenance, Maintenance Grounds, Snow Removal, Trash, Reserve Funds
Price history
| Date | Event | Price |
|---|---|---|
| 4/30/2025 | Sold | $775,000-3.1%$279/sqft |
Source: MLS PIN #73335368 | ||
| 2/14/2025 | Listed for sale | $799,900$288/sqft |
Source: MLS PIN #73335368 | ||
Public tax history
Tax history is unavailable.
Neighborhood: 01748
Nearby schools
GreatSchools rating
- 10/10Elmwood Elementary SchoolGrades: 2-3Distance: 2.5 mi
- 8/10Hopkinton Middle SchoolGrades: 6-8Distance: 3.1 mi
- 10/10Hopkinton High SchoolGrades: 9-12Distance: 3.2 mi

Get pre-qualified for a loan
At Zillow Home Loans, we can pre-qualify you in as little as 5 minutes with no impact to your credit score.An equal housing lender. NMLS #10287.

