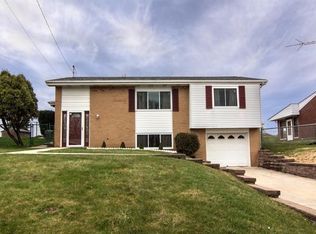Sold for $182,225
$182,225
24 Highbury Rd, Cheswick, PA 15024
3beds
950sqft
Single Family Residence
Built in 1962
6,403.32 Square Feet Lot
$184,800 Zestimate®
$192/sqft
$1,502 Estimated rent
Home value
$184,800
$170,000 - $201,000
$1,502/mo
Zestimate® history
Loading...
Owner options
Explore your selling options
What's special
First time on market! Lovely, one-owner brick ranch in Chapel Downs neighborhood. This home was one of the first homes built and sold in 1962 when the neighborhood was created and has been lovingly cared for since then. One level living includes living room, dining room, kitchen, 3 bedrooms and a full bathroom on the main floor. The lower level was refinished (1980s) and includes updated wiring, interior French drain, sump pump, and full bath. Lower level has two finished rooms for possible 4th bedroom, den, office, playroom, or home gym. The HVAC - furnace and AC - are new (summer 2022) and roof is less than 10 years old. Windows are updated throughout as well. Large, desirable flat backyard offers a ton of room for outdoor play. Storage shed is included. Widened driveway for side-by-side parking in addition to integral garage. Walk to Highbury Park to enjoy the playground or new pickleball courts. Convenient access to Harmar shopping, Route 28, and the Turnpike. Ready to call home!
Zillow last checked: 8 hours ago
Listing updated: December 09, 2024 at 09:25am
Listed by:
Sarah McGonagle 724-468-8841,
Realty One Group Horizon
Bought with:
William Walter, RS354136
COLDWELL BANKER REALTY
Source: WPMLS,MLS#: 1676146 Originating MLS: West Penn Multi-List
Originating MLS: West Penn Multi-List
Facts & features
Interior
Bedrooms & bathrooms
- Bedrooms: 3
- Bathrooms: 2
- Full bathrooms: 2
Primary bedroom
- Level: Main
- Dimensions: 11x10
Bedroom 2
- Level: Main
- Dimensions: 8x10
Bedroom 3
- Level: Main
- Dimensions: 9x10
Bonus room
- Level: Lower
- Dimensions: 11x11
Den
- Level: Lower
- Dimensions: 10x10
Dining room
- Level: Main
- Dimensions: 8x9
Kitchen
- Level: Main
- Dimensions: 8x11
Living room
- Level: Main
- Dimensions: 15x9
Heating
- Forced Air, Gas
Cooling
- Central Air
Appliances
- Included: Some Gas Appliances, Refrigerator, Stove
Features
- Flooring: Carpet, Hardwood, Laminate
- Basement: Finished,Walk-Up Access
- Has fireplace: No
Interior area
- Total structure area: 950
- Total interior livable area: 950 sqft
Property
Parking
- Total spaces: 1
- Parking features: Built In
- Has attached garage: Yes
Features
- Levels: One
- Stories: 1
- Pool features: None
Lot
- Size: 6,403 sqft
- Dimensions: 0.147
Details
- Parcel number: 0622J00089000000
Construction
Type & style
- Home type: SingleFamily
- Architectural style: Colonial,Ranch
- Property subtype: Single Family Residence
Materials
- Brick
- Roof: Asphalt
Condition
- Resale
- Year built: 1962
Utilities & green energy
- Sewer: Public Sewer
- Water: Public
Community & neighborhood
Location
- Region: Cheswick
- Subdivision: Chapel Downs
Price history
| Date | Event | Price |
|---|---|---|
| 12/9/2024 | Pending sale | $189,900+4.2%$200/sqft |
Source: | ||
| 12/6/2024 | Sold | $182,225-4%$192/sqft |
Source: | ||
| 10/25/2024 | Contingent | $189,900$200/sqft |
Source: | ||
| 10/16/2024 | Listed for sale | $189,900$200/sqft |
Source: | ||
Public tax history
| Year | Property taxes | Tax assessment |
|---|---|---|
| 2025 | $3,414 +34.9% | $110,700 +19.4% |
| 2024 | $2,531 +477.1% | $92,700 |
| 2023 | $438 | $92,700 |
Find assessor info on the county website
Neighborhood: 15024
Nearby schools
GreatSchools rating
- 5/10Acmetonia Primary SchoolGrades: PK-6Distance: 2.6 mi
- 6/10Springdale Junior-Senior High SchoolGrades: 7-12Distance: 4.1 mi
- NAColfax Upper El SchoolGrades: 4-6Distance: 4.3 mi
Schools provided by the listing agent
- District: Allegheny Valley
Source: WPMLS. This data may not be complete. We recommend contacting the local school district to confirm school assignments for this home.
Get pre-qualified for a loan
At Zillow Home Loans, we can pre-qualify you in as little as 5 minutes with no impact to your credit score.An equal housing lender. NMLS #10287.
