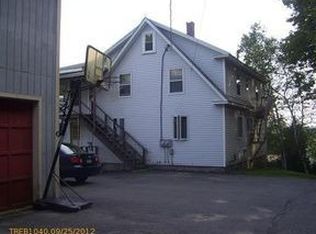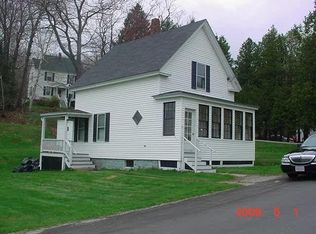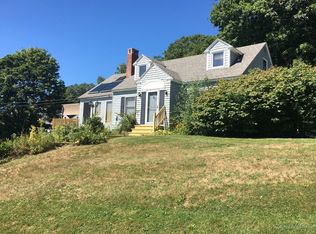Closed
$350,000
24 High Street, Topsham, ME 04086
5beds
2,366sqft
Single Family Residence
Built in 1972
0.3 Acres Lot
$459,200 Zestimate®
$148/sqft
$2,902 Estimated rent
Home value
$459,200
$432,000 - $487,000
$2,902/mo
Zestimate® history
Loading...
Owner options
Explore your selling options
What's special
Welcome to 24 High Street. This sunny and spacious raised ranch feels like your own private oasis perched at the end of High Street overlooking the happening Topsham Heights neighborhood. Lovely curb appeal with a stone walkway leading to a beautiful deck with a pergola shadowed by a flowering tree. The inviting living area includes a roomy and well-designed kitchen that is open to the sundrenched living room and a cozy gas stove plus a formal dining room which also makes a great space for an office or den. The first floor continues with three bedrooms with hardwood floors and a full bath. An open staircase in the living room leads to the daylight-finished basement offering a generously sized family room, two additional large rooms, and a second full bathroom which is undergoing renovation and awaits your finishing touches. Make this property your private sanctuary in a charming in-town neighborhood. Great location for walking with the Androscoggin Swinging Bridge and Riverwalk located right in the neighborhood, Sea Dog Brewing just down the road and less than a mile to Downtown Brunswick, home to Bowdoin College and Maine State Music Theatre, where you can indulge in restaurants and food trucks or enjoy live music, a farmer's market, museums, and more. Convenient to shopping and the highway.
Zillow last checked: 8 hours ago
Listing updated: January 14, 2025 at 07:05pm
Listed by:
RE/MAX Riverside meghan@homes4maine.com
Bought with:
U&R Real Estate
Source: Maine Listings,MLS#: 1566184
Facts & features
Interior
Bedrooms & bathrooms
- Bedrooms: 5
- Bathrooms: 2
- Full bathrooms: 2
Primary bedroom
- Level: First
Bedroom 1
- Level: First
Bedroom 2
- Level: First
Bonus room
- Level: Basement
Dining room
- Level: First
Family room
- Level: Basement
Kitchen
- Features: Eat-in Kitchen
- Level: First
Living room
- Features: Heat Stove, Heat Stove Hookup
- Level: First
Office
- Level: Basement
Heating
- Baseboard, Hot Water, Stove
Cooling
- None
Appliances
- Included: Electric Range, Refrigerator
Features
- Bathtub, Shower
- Flooring: Laminate, Vinyl, Wood
- Basement: Interior Entry,Daylight,Finished,Full
- Has fireplace: No
Interior area
- Total structure area: 2,366
- Total interior livable area: 2,366 sqft
- Finished area above ground: 1,248
- Finished area below ground: 1,118
Property
Parking
- Parking features: Gravel, 1 - 4 Spaces, Off Street
Features
- Patio & porch: Deck
- Has view: Yes
- View description: Scenic
Lot
- Size: 0.30 Acres
- Features: City Lot, Near Golf Course, Near Public Beach, Near Shopping, Near Turnpike/Interstate, Near Town, Neighborhood, Suburban, Near Railroad, Level, Open Lot, Rolling Slope, Landscaped
Details
- Parcel number: TOPMMU01L091
- Zoning: R 1
Construction
Type & style
- Home type: SingleFamily
- Architectural style: Contemporary,Raised Ranch
- Property subtype: Single Family Residence
Materials
- Wood Frame, Clapboard
- Foundation: Block
- Roof: Shingle
Condition
- Year built: 1972
Utilities & green energy
- Electric: Circuit Breakers
- Sewer: Public Sewer
- Water: Public
- Utilities for property: Utilities On
Community & neighborhood
Location
- Region: Topsham
Other
Other facts
- Road surface type: Paved
Price history
| Date | Event | Price |
|---|---|---|
| 8/31/2023 | Sold | $350,000$148/sqft |
Source: | ||
| 7/29/2023 | Pending sale | $350,000$148/sqft |
Source: | ||
| 7/21/2023 | Listed for sale | $350,000$148/sqft |
Source: | ||
Public tax history
| Year | Property taxes | Tax assessment |
|---|---|---|
| 2024 | $4,878 +5.4% | $390,200 +14.5% |
| 2023 | $4,628 +6.7% | $340,800 +13.3% |
| 2022 | $4,338 +3.7% | $300,800 +14.1% |
Find assessor info on the county website
Neighborhood: 04086
Nearby schools
GreatSchools rating
- 9/10Woodside Elementary SchoolGrades: K-5Distance: 0.8 mi
- 6/10Mt Ararat Middle SchoolGrades: 6-8Distance: 2 mi
- 4/10Mt Ararat High SchoolGrades: 9-12Distance: 1.7 mi

Get pre-qualified for a loan
At Zillow Home Loans, we can pre-qualify you in as little as 5 minutes with no impact to your credit score.An equal housing lender. NMLS #10287.
Sell for more on Zillow
Get a free Zillow Showcase℠ listing and you could sell for .
$459,200
2% more+ $9,184
With Zillow Showcase(estimated)
$468,384

