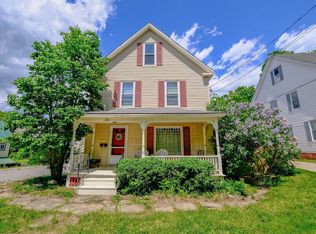Want to live in the village of Ludlow, walk to restaurants, shops, churches, library, concerts on the green and take the Okemo shuttle to the ski slopes? This recently, fully-renovated village home is ready for you and your guests. Renovations include restoration of the wood floors throughout the home, modern kitchen cabinets with soapstone counter tops and farm sink, upgraded bathroom vanities, marble counter tops, fixtures, faucets, tiled showers and tastefully designed wainscoting. Other upgrades include light fixtures and new windows throughout. A new heated ski room was recently added that includes built in ski/snowboard racks, cubbies, benches and a slider to the back deck and hot tub. Additional features include an airlock entry, closed-in porch, wood-burning fireplace in the living room, a large family room upstairs providing an area for children to get away, a security system and nest thermostats. Shuttle to the slopes, drop off your gear in the ski room, take a hot tub and relax in front of the fireplace!
This property is off market, which means it's not currently listed for sale or rent on Zillow. This may be different from what's available on other websites or public sources.
