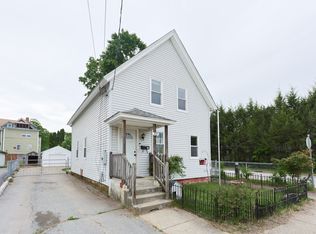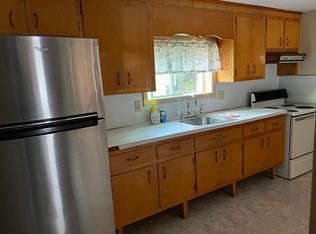Sold for $360,000
$360,000
24 High St, Killingly, CT 06239
4beds
1,530sqft
SingleFamily
Built in 1915
6,969 Square Feet Lot
$336,700 Zestimate®
$235/sqft
$2,303 Estimated rent
Home value
$336,700
$316,000 - $357,000
$2,303/mo
Zestimate® history
Loading...
Owner options
Explore your selling options
What's special
Welcome home to this sprawling 4 bed & 1.5 bath home. Large open kitchen with beautiful cabinets. A stunning, large, sun drenched living room with beautiful french doors & with built in bookshelves. First floor newly redone laundry room with a ship lap ceiling and recessed lighting! Vinyl windows throughout, beautiful hardwood floors, designated room for a dining room. 3 beds upstairs and 1 down stairs. This home has SO much space! Take a walk out of the back door onto a large brand NEW trex decking deck with trex ralings a truly, custom designed back space area. Built in trex benches. Nice and private back yard space. New vinyl siding on the back part of the home. Newer furnace (2016 ) and newer energy efficient hot water heater. Tons of basement space & a cedar close !!! This home has been meticulously maintained and is simply move in ready!
Facts & features
Interior
Bedrooms & bathrooms
- Bedrooms: 4
- Bathrooms: 2
- Full bathrooms: 1
- 1/2 bathrooms: 1
Heating
- Baseboard, Oil
Cooling
- None
Appliances
- Included: Dishwasher, Dryer, Range / Oven, Refrigerator, Washer
Features
- Flooring: Concrete, Hardwood
- Basement: Full
Interior area
- Total interior livable area: 1,530 sqft
Property
Features
- Patio & porch: Deck, Porch
- Exterior features: Vinyl
- Waterfront features: Not Applicable
Lot
- Size: 6,969 sqft
- Features: Level, Cleared
Details
- Parcel number: KILLM198B191
- Zoning: RHD
Construction
Type & style
- Home type: SingleFamily
- Architectural style: Colonial, CAPE COD
Materials
- Frame
- Roof: Asphalt
Condition
- Year built: 1915
Utilities & green energy
- Sewer: Public Sewer
- Water: Public Water Connected
Community & neighborhood
Location
- Region: Killingly
HOA & financial
Other financial information
- Total actual rent: 195000
Other
Other facts
- Sewer: Public Sewer
- Heating: Baseboard, Oil
- Appliances: Dishwasher, Refrigerator, Dryer, Washer, Range Hood, Oven/Range
- Roof: Asphalt
- AssociationYN: 0
- HeatingYN: true
- PatioAndPorchFeatures: Deck, Porch
- CoolingYN: true
- Basement: Full
- RoomsTotal: 9
- ConstructionMaterials: Frame, Vinyl Siding, Aluminum Siding
- LotFeatures: Level, Cleared
- HomeWarrantyYN: 1
- ArchitecturalStyle: Colonial, CAPE COD
- FoundationDetails: Stone, Brick/Mortar
- Zoning: RHD
- ParkingFeatures: Other
- YearBuiltSource: Public Records
- WaterSource: Public Water Connected
- WaterfrontFeatures: Not Applicable
- TotalActualRent: 195000.00
- MlsStatus: Active
Price history
| Date | Event | Price |
|---|---|---|
| 2/7/2025 | Sold | $360,000+75.6%$235/sqft |
Source: Public Record Report a problem | ||
| 10/9/2020 | Sold | $205,000+5.1%$134/sqft |
Source: | ||
| 9/2/2020 | Listed for sale | $195,000$127/sqft |
Source: RE/MAX Bell Park Realty #170327688 Report a problem | ||
| 9/2/2020 | Pending sale | $195,000$127/sqft |
Source: RE/MAX Bell Park Realty #170327688 Report a problem | ||
| 8/18/2020 | Listed for sale | $195,000+64.6%$127/sqft |
Source: RE/MAX Bell Park Realty #170327688 Report a problem | ||
Public tax history
| Year | Property taxes | Tax assessment |
|---|---|---|
| 2025 | $3,754 +4.8% | $149,860 |
| 2024 | $3,583 +30.3% | $149,860 +74.9% |
| 2023 | $2,749 +6.3% | $85,680 |
Find assessor info on the county website
Neighborhood: 06239
Nearby schools
GreatSchools rating
- 7/10Killingly Memorial SchoolGrades: 2-4Distance: 0.5 mi
- 4/10Killingly Intermediate SchoolGrades: 5-8Distance: 3.4 mi
- 4/10Killingly High SchoolGrades: 9-12Distance: 3.9 mi
Schools provided by the listing agent
- Middle: POBE
Source: The MLS. This data may not be complete. We recommend contacting the local school district to confirm school assignments for this home.

Get pre-qualified for a loan
At Zillow Home Loans, we can pre-qualify you in as little as 5 minutes with no impact to your credit score.An equal housing lender. NMLS #10287.

