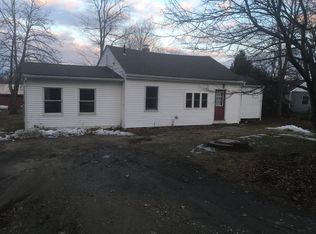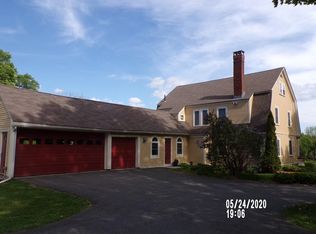Sold for $454,000 on 12/19/22
$454,000
24 High St, Hubbardston, MA 01452
3beds
1,445sqft
Farm
Built in 1968
3.38 Acres Lot
$503,700 Zestimate®
$314/sqft
$2,850 Estimated rent
Home value
$503,700
$479,000 - $529,000
$2,850/mo
Zestimate® history
Loading...
Owner options
Explore your selling options
What's special
A ONE OF A KIND PROPERTY! Situated on 3.38 acres of fenced pasture, a barn~4 turnouts~chicken coops~frost free hydrants, duck pond & more! Custom 3BR, 2BA Ranch w/gleaming hrdw flrs & built ins. Kitchen has center island, newer ss applances, Pennsylvania cabinets open to the DR w/builtin glass cabinet. DR leads to the relaxing LR w/fieldstone FP. Both "bow" windows offer scenic pasture views to keep a watchful eye on your friendly farm animals! Master Suite has "changing" area w/multiple closets & built in shelving. Additional BR's of ample size that offer great closet space. Many updates include fresh paint, ss appliances, roofs, circuit breaker box, water filtration, vinyl windows & owned solar. Full basement w W/D hookups, "root cellar" closet, plenty of storage & exterior access. Perennial garden surprises from Spring to Fall & veggie garden! Hubbardston is "A RIGHT TO FARM COMMUNITY" minutes to quaint center of town& Rt 2. BACKED BY HUNDREDS OF ACRES OF STATE OWNED LAND & TRAILS!
Zillow last checked: 8 hours ago
Listing updated: December 20, 2022 at 04:27am
Listed by:
The Warfield Team 508-479-1407,
RE/MAX Advantage 1 508-757-4200
Bought with:
The Warfield Team
RE/MAX Advantage 1
Source: MLS PIN,MLS#: 73041248
Facts & features
Interior
Bedrooms & bathrooms
- Bedrooms: 3
- Bathrooms: 2
- Full bathrooms: 2
Primary bedroom
- Features: Closet/Cabinets - Custom Built, Flooring - Hardwood, Dressing Room, Closet - Double
- Level: First
- Area: 288
- Dimensions: 24 x 12
Bedroom 2
- Features: Ceiling Fan(s), Flooring - Hardwood, Closet - Double
- Level: First
- Area: 169
- Dimensions: 13 x 13
Bedroom 3
- Features: Cedar Closet(s), Flooring - Hardwood
- Level: First
- Area: 110
- Dimensions: 11 x 10
Primary bathroom
- Features: Yes
Bathroom 1
- Features: Bathroom - Full, Bathroom - With Tub & Shower, Closet - Linen, Flooring - Laminate
- Level: First
- Area: 70
- Dimensions: 10 x 7
Bathroom 2
- Features: Bathroom - Full, Bathroom - With Tub & Shower, Closet - Linen, Flooring - Laminate, Double Vanity
- Level: First
- Area: 70
- Dimensions: 10 x 7
Dining room
- Features: Flooring - Hardwood
- Level: First
- Area: 130
- Dimensions: 13 x 10
Kitchen
- Features: Flooring - Laminate, Country Kitchen, Exterior Access, Recessed Lighting, Stainless Steel Appliances
- Level: First
- Area: 143
- Dimensions: 13 x 11
Living room
- Features: Closet, Flooring - Hardwood, Window(s) - Bay/Bow/Box, Exterior Access
- Level: First
- Area: 260
- Dimensions: 20 x 13
Heating
- Baseboard, Electric Baseboard, Oil
Cooling
- Central Air
Appliances
- Laundry: In Basement, Electric Dryer Hookup, Washer Hookup
Features
- Flooring: Tile, Hardwood, Wood Laminate
- Windows: Insulated Windows
- Basement: Full,Walk-Out Access,Interior Entry,Concrete,Unfinished
- Number of fireplaces: 1
- Fireplace features: Living Room
Interior area
- Total structure area: 1,445
- Total interior livable area: 1,445 sqft
Property
Parking
- Total spaces: 8
- Parking features: Detached, Garage Door Opener, Storage, Workshop in Garage, Garage Faces Side, Paved Drive, Off Street, Paved
- Garage spaces: 2
- Uncovered spaces: 6
Features
- Patio & porch: Screened
- Exterior features: Porch - Screened, Rain Gutters, Barn/Stable, Paddock, Fenced Yard, Fruit Trees, Garden, Horses Permitted, Other
- Fencing: Fenced/Enclosed,Fenced
- Waterfront features: Lake/Pond, Beach Ownership(Public)
- Frontage length: 114.00
Lot
- Size: 3.38 Acres
- Features: Farm, Other
Details
- Additional structures: Barn/Stable
- Foundation area: 1144
- Parcel number: M:0005 L:0091,4069779
- Zoning: 1-Family
- Horses can be raised: Yes
- Horse amenities: Paddocks
Construction
Type & style
- Home type: SingleFamily
- Architectural style: Ranch
- Property subtype: Farm
Materials
- Frame
- Foundation: Concrete Perimeter
- Roof: Shingle
Condition
- Year built: 1968
Utilities & green energy
- Electric: Circuit Breakers, Generator Connection
- Sewer: Private Sewer
- Water: Private
- Utilities for property: for Electric Range, for Electric Oven, for Electric Dryer, Washer Hookup, Generator Connection
Green energy
- Energy efficient items: Thermostat
- Energy generation: Solar
Community & neighborhood
Community
- Community features: Park, Walk/Jog Trails, Bike Path, Conservation Area, Highway Access, House of Worship, Public School
Location
- Region: Hubbardston
Other
Other facts
- Road surface type: Paved
Price history
| Date | Event | Price |
|---|---|---|
| 12/19/2022 | Sold | $454,000-1.3%$314/sqft |
Source: MLS PIN #73041248 | ||
| 10/25/2022 | Price change | $459,900-2.1%$318/sqft |
Source: MLS PIN #73041248 | ||
| 9/27/2022 | Listed for sale | $469,900+84.3%$325/sqft |
Source: MLS PIN #73041248 | ||
| 7/31/2014 | Sold | $255,000-5.5%$176/sqft |
Source: Public Record | ||
| 6/27/2014 | Pending sale | $269,900$187/sqft |
Source: Keller Williams - Pioneer Valley #71654861 | ||
Public tax history
| Year | Property taxes | Tax assessment |
|---|---|---|
| 2025 | $4,709 +7.7% | $403,200 +8.7% |
| 2024 | $4,373 +13.7% | $370,900 +25.6% |
| 2023 | $3,846 -6.9% | $295,200 |
Find assessor info on the county website
Neighborhood: 01452
Nearby schools
GreatSchools rating
- 7/10Hubbardston Center SchoolGrades: PK-5Distance: 0.6 mi
- 4/10Quabbin Regional Middle SchoolGrades: 6-8Distance: 7.8 mi
- 4/10Quabbin Regional High SchoolGrades: 9-12Distance: 7.8 mi
Schools provided by the listing agent
- Elementary: Center K-5
- Middle: Quabbin 6-8
- High: Quabbin 9-12
Source: MLS PIN. This data may not be complete. We recommend contacting the local school district to confirm school assignments for this home.

Get pre-qualified for a loan
At Zillow Home Loans, we can pre-qualify you in as little as 5 minutes with no impact to your credit score.An equal housing lender. NMLS #10287.
Sell for more on Zillow
Get a free Zillow Showcase℠ listing and you could sell for .
$503,700
2% more+ $10,074
With Zillow Showcase(estimated)
$513,774
