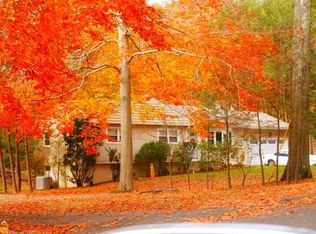**Current tenants Has move out 10/03 and now all potential tenants can now see the property ** The home was completely remodeled in 2016 and exciting features included 3-4 bedrooms, large living room with fireplace, Family room with fireplace, master bedroom with half bath, Newer Eat in kitchen, Newer appliances, Newer bathrooms, Newer hardwood flooring, New roof, New windows, New Central Air, 3 seasons enclosed porch/deck, Large flat rear yard.
This property is off market, which means it's not currently listed for sale or rent on Zillow. This may be different from what's available on other websites or public sources.
