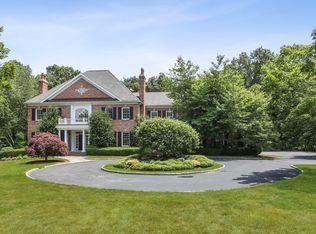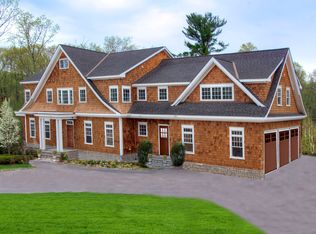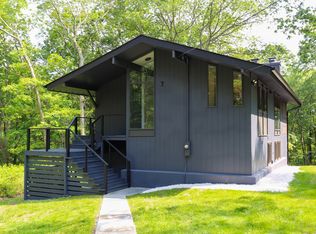Sold for $2,495,000 on 06/20/24
$2,495,000
24 Hidden Spring Drive, Weston, CT 06883
5beds
5,936sqft
Single Family Residence
Built in 2024
2.5 Acres Lot
$2,714,600 Zestimate®
$420/sqft
$4,033 Estimated rent
Home value
$2,714,600
$2.42M - $3.04M
$4,033/mo
Zestimate® history
Loading...
Owner options
Explore your selling options
What's special
As you step inside this stunning, custom-designed home you will be captivated by the soaring ceilings and open concept-floor plan. The 2-story great room, a spectacular focal point, opens to a spacious gourmet kitchen. The walls of glass allow natural light to flood the interior, illuminating the exquisite details and creating a seamless connection to the surrounding landscape with views of 6+ acres of preserved land. Additionally, a large living room complete with a gas fireplace and wet bar, creates an inviting atmosphere for gatherings with friends and family. A flexible 5th bedroom with a full bath nearby is also well suited as a home office. Upstairs, the extraordinary primary suite is truly a retreat with walk-in closets and a luxurious spa-like bath. This spacious suite boasts a private balcony, perfect for enjoying your morning coffee or unwinding after a long day, and is separated from the rest of the bedrooms by a walkway that overlooks the great room below, adding an extra touch of privacy. Three ensuite bedrooms with walk-in closets and vaulted ceilings, a game room, and a laundry room complete the 2nd floor. The finished basement offers room for a gym or rec space. This one-of-a-kind home includes access to Weston's top-ranked schools and is just minutes away from the amenities of both Westport and Weston. With its modern design, exceptional craftsmanship, and serene location, this property offers a truly luxurious living experience. Room for a pool!
Zillow last checked: 8 hours ago
Listing updated: July 08, 2024 at 08:33am
Listed by:
Jennifer Twombly 203-505-4329,
Compass Connecticut, LLC 203-293-9715
Bought with:
Leslie Clarke, RES.0790079
Compass Connecticut, LLC
Source: Smart MLS,MLS#: 170623665
Facts & features
Interior
Bedrooms & bathrooms
- Bedrooms: 5
- Bathrooms: 6
- Full bathrooms: 5
- 1/2 bathrooms: 1
Primary bedroom
- Features: Vaulted Ceiling(s), Balcony/Deck, Full Bath, Stall Shower, Walk-In Closet(s), Hardwood Floor
- Level: Upper
Bedroom
- Features: Vaulted Ceiling(s), Full Bath, Walk-In Closet(s), Hardwood Floor
- Level: Upper
Bedroom
- Features: High Ceilings, Hardwood Floor
- Level: Main
Bedroom
- Features: Vaulted Ceiling(s), Full Bath, Walk-In Closet(s), Hardwood Floor
- Level: Upper
Bedroom
- Features: Vaulted Ceiling(s), Full Bath, Walk-In Closet(s), Hardwood Floor
- Level: Upper
Den
- Features: Vaulted Ceiling(s), Hardwood Floor
- Level: Upper
Great room
- Features: Cathedral Ceiling(s), Combination Liv/Din Rm, Sliders, Hardwood Floor
- Level: Main
Kitchen
- Features: High Ceilings, Kitchen Island, Pantry, Hardwood Floor
- Level: Main
Living room
- Features: High Ceilings, Wet Bar, Gas Log Fireplace, Sliders, Hardwood Floor
- Level: Main
Other
- Features: Vinyl Floor
- Level: Lower
Heating
- Forced Air, Zoned, Propane
Cooling
- Central Air, Zoned
Appliances
- Included: Gas Range, Microwave, Range Hood, Refrigerator, Freezer, Dishwasher, Washer, Dryer, Wine Cooler, Water Heater
- Laundry: Upper Level
Features
- Open Floorplan, Smart Thermostat
- Windows: Thermopane Windows
- Basement: Partial,Heated,Cooled,Interior Entry
- Attic: Pull Down Stairs
- Number of fireplaces: 1
Interior area
- Total structure area: 5,936
- Total interior livable area: 5,936 sqft
- Finished area above ground: 5,286
- Finished area below ground: 650
Property
Parking
- Total spaces: 3
- Parking features: Attached, Garage Door Opener
- Attached garage spaces: 3
Features
- Patio & porch: Patio
- Exterior features: Underground Sprinkler
Lot
- Size: 2.50 Acres
- Features: Wooded, Level, Cul-De-Sac
Details
- Parcel number: 2508956
- Zoning: R-2AC
- Other equipment: Generator
Construction
Type & style
- Home type: SingleFamily
- Architectural style: Contemporary
- Property subtype: Single Family Residence
Materials
- HardiPlank Type, Other
- Foundation: Concrete Perimeter
- Roof: Asphalt,Other
Condition
- Under Construction
- New construction: Yes
- Year built: 2024
Details
- Warranty included: Yes
Utilities & green energy
- Sewer: Septic Tank
- Water: Well
- Utilities for property: Underground Utilities
Green energy
- Energy efficient items: Insulation, Thermostat, Windows
Community & neighborhood
Security
- Security features: Security System
Community
- Community features: Library, Park, Public Rec Facilities
Location
- Region: Weston
- Subdivision: Valley Forge
Price history
| Date | Event | Price |
|---|---|---|
| 6/20/2024 | Sold | $2,495,000$420/sqft |
Source: | ||
| 4/5/2024 | Pending sale | $2,495,000$420/sqft |
Source: | ||
| 2/8/2024 | Listed for sale | $2,495,000+4%$420/sqft |
Source: | ||
| 2/8/2024 | Listing removed | -- |
Source: | ||
| 11/11/2023 | Listed for sale | $2,400,000+700%$404/sqft |
Source: | ||
Public tax history
| Year | Property taxes | Tax assessment |
|---|---|---|
| 2025 | $39,304 +520.7% | $1,644,510 +509.6% |
| 2024 | $6,332 -4.2% | $269,780 +34.9% |
| 2023 | $6,609 +0.3% | $199,920 |
Find assessor info on the county website
Neighborhood: 06883
Nearby schools
GreatSchools rating
- 9/10Weston Intermediate SchoolGrades: 3-5Distance: 3.1 mi
- 8/10Weston Middle SchoolGrades: 6-8Distance: 2.8 mi
- 10/10Weston High SchoolGrades: 9-12Distance: 2.9 mi
Schools provided by the listing agent
- Elementary: Hurlbutt
- Middle: Weston
- High: Weston
Source: Smart MLS. This data may not be complete. We recommend contacting the local school district to confirm school assignments for this home.
Sell for more on Zillow
Get a free Zillow Showcase℠ listing and you could sell for .
$2,714,600
2% more+ $54,292
With Zillow Showcase(estimated)
$2,768,892

