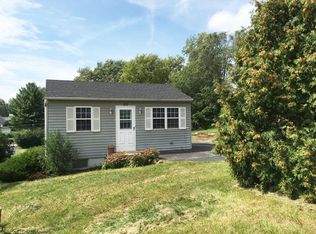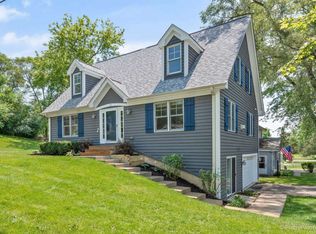Closed
$425,000
24 Hickory Rd, Oakwood Hills, IL 60013
3beds
1,942sqft
Single Family Residence
Built in 1984
0.33 Acres Lot
$432,700 Zestimate®
$219/sqft
$2,982 Estimated rent
Home value
$432,700
$411,000 - $454,000
$2,982/mo
Zestimate® history
Loading...
Owner options
Explore your selling options
What's special
Welcome to this beautifully maintained home, nestled in the highly sought-after village of Oakwood Hills. With its charming curb appeal, lush landscaping, and rare double lot, this property immediately feels like home. At the heart of the home is a warm, inviting kitchen-ideal for everyday living or hosting holidays and gatherings. You'll love the hardwood floors, generous cabinet and counter space, room for a full-size dining table, and the easy flow into the spacious living room. The living room is filled with natural light and features a cozy brick fireplace with gas logs, plus access to both a large deck and a serene screened-in porch-perfect for relaxing with your favorite cup of coffee or unwinding after a long day. Upstairs, the convenience of second-floor laundry is a welcome surprise. The master bedroom offers vaulted ceilings, a large walk-in closet, and an en-suite bath complete with a spacious linen closet. Two additional bedrooms are comfortably sized and offer ample closet space. The finished walkout basement adds versatility with French doors leading to a brick patio, a full bathroom with a sauna, and plenty of storage-ideal for a rec room, guest suite, office or home gym. This home truly feels like a private retreat. The expansive outdoor spaces, including the screened porch and multiple decks, create a peaceful oasis where you can unwind and enjoy the quiet beauty of the surroundings. Only minutes from the Metra stop in Cary and Prairie Grove District 46 schools. This home is within the District 155 boundaries for Prairie Ridge High School. A stone's throw from conservation areas, golf, and the private beach on Silver Lake, this home offers the perfect balance of tranquility and convenience. Move-in ready and waiting for you to make it your own!
Zillow last checked: 8 hours ago
Listing updated: August 12, 2025 at 01:28am
Listing courtesy of:
Brenna Noble 847-305-4889,
Keller Williams Inspire,
William Versgrove 847-436-8758,
Keller Williams Inspire
Bought with:
Michelle Gassensmith
Real Broker, LLC
Source: MRED as distributed by MLS GRID,MLS#: 12410759
Facts & features
Interior
Bedrooms & bathrooms
- Bedrooms: 3
- Bathrooms: 4
- Full bathrooms: 3
- 1/2 bathrooms: 1
Primary bedroom
- Features: Flooring (Carpet), Bathroom (Full)
- Level: Second
- Area: 270 Square Feet
- Dimensions: 18X15
Bedroom 2
- Features: Flooring (Carpet)
- Level: Second
- Area: 143 Square Feet
- Dimensions: 11X13
Bedroom 3
- Features: Flooring (Carpet)
- Level: Second
- Area: 132 Square Feet
- Dimensions: 12X11
Dining room
- Features: Flooring (Hardwood)
- Level: Main
- Area: 180 Square Feet
- Dimensions: 10X18
Family room
- Features: Flooring (Carpet)
- Level: Basement
- Area: 432 Square Feet
- Dimensions: 24X18
Kitchen
- Features: Kitchen (Eating Area-Table Space, Island, Pantry-Closet), Flooring (Hardwood)
- Level: Main
- Area: 169 Square Feet
- Dimensions: 13X13
Laundry
- Features: Flooring (Vinyl)
- Level: Second
- Area: 50 Square Feet
- Dimensions: 10X5
Living room
- Features: Flooring (Hardwood)
- Level: Main
- Area: 375 Square Feet
- Dimensions: 25X15
Office
- Features: Flooring (Carpet)
- Level: Basement
- Area: 64 Square Feet
- Dimensions: 8X8
Screened porch
- Features: Flooring (Carpet)
- Level: Main
- Area: 220 Square Feet
- Dimensions: 20X11
Heating
- Natural Gas, Forced Air
Cooling
- Central Air
Appliances
- Included: Range, Microwave, Dishwasher, Refrigerator, Washer, Dryer, Water Softener Owned
- Laundry: Upper Level, Gas Dryer Hookup, In Unit
Features
- Sauna, Walk-In Closet(s)
- Basement: Finished,Full,Walk-Out Access
- Attic: Pull Down Stair
- Number of fireplaces: 1
- Fireplace features: Gas Log, Gas Starter, Living Room
Interior area
- Total structure area: 2,913
- Total interior livable area: 1,942 sqft
Property
Parking
- Total spaces: 2
- Parking features: Asphalt, Garage Door Opener, On Site, Garage Owned, Attached, Garage
- Attached garage spaces: 2
- Has uncovered spaces: Yes
Accessibility
- Accessibility features: No Disability Access
Features
- Stories: 2
- Patio & porch: Deck, Patio, Screened
Lot
- Size: 0.33 Acres
- Dimensions: 120X120
- Features: Corner Lot
Details
- Additional parcels included: 1436480014
- Parcel number: 1436480013
- Special conditions: None
- Other equipment: Water-Softener Owned
Construction
Type & style
- Home type: SingleFamily
- Architectural style: Traditional
- Property subtype: Single Family Residence
Materials
- Cedar
- Roof: Asphalt
Condition
- New construction: No
- Year built: 1984
Utilities & green energy
- Sewer: Septic Tank
- Water: Well
Community & neighborhood
Community
- Community features: Park, Lake, Water Rights, Street Paved
Location
- Region: Oakwood Hills
Other
Other facts
- Has irrigation water rights: Yes
- Listing terms: Conventional
- Ownership: Fee Simple
Price history
| Date | Event | Price |
|---|---|---|
| 8/11/2025 | Sold | $425,000$219/sqft |
Source: | ||
| 7/3/2025 | Listed for sale | $425,000+90.6%$219/sqft |
Source: | ||
| 9/8/2000 | Sold | $223,000$115/sqft |
Source: Public Record Report a problem | ||
Public tax history
| Year | Property taxes | Tax assessment |
|---|---|---|
| 2024 | $8,862 +1.7% | $112,098 +11.5% |
| 2023 | $8,718 +21.1% | $100,527 +24.2% |
| 2022 | $7,200 +6.1% | $80,916 +6.7% |
Find assessor info on the county website
Neighborhood: 60013
Nearby schools
GreatSchools rating
- 9/10Prairie Grove Elementary SchoolGrades: PK-4Distance: 1.5 mi
- 5/10Prairie Grove Junior High SchoolGrades: 5-8Distance: 1.5 mi
- 9/10Prairie Ridge High SchoolGrades: 9-12Distance: 4.1 mi
Schools provided by the listing agent
- Elementary: Prairie Grove Elementary School
- Middle: Prairie Grove Junior High School
- High: Prairie Ridge High School
- District: 46
Source: MRED as distributed by MLS GRID. This data may not be complete. We recommend contacting the local school district to confirm school assignments for this home.
Get a cash offer in 3 minutes
Find out how much your home could sell for in as little as 3 minutes with a no-obligation cash offer.
Estimated market value$432,700
Get a cash offer in 3 minutes
Find out how much your home could sell for in as little as 3 minutes with a no-obligation cash offer.
Estimated market value
$432,700

