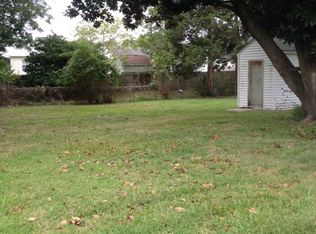Sold
$185,000
24 Hickory Hill Rd, Hampton, VA 23666
3beds
1,152sqft
Single Family Residence
Built in 1954
8,999.5 Square Feet Lot
$191,100 Zestimate®
$161/sqft
$1,736 Estimated rent
Home value
$191,100
$166,000 - $220,000
$1,736/mo
Zestimate® history
Loading...
Owner options
Explore your selling options
What's special
Welcome to 24 Hickory Hill Rd, a solidly built home offering both charm and practicality in the heart of Hampton. Perfect for handymen or hobbyists, this property features a dedicated workshop within the home, providing a convenient space for projects and creativity. The large detached garage offers additional storage or workspace, while the generously sized fenced-in backyard is ideal for outdoor activities, gardening, or pets. Centrally located, this home is just minutes away from all major shopping, dining, and entertainment options, making it the perfect blend of comfort and convenience. Don’t miss out on this fantastic opportunity—schedule your showing today!
Zillow last checked: 8 hours ago
Listing updated: April 29, 2025 at 06:43am
Listed by:
Carmen Quinn,
Premier Properties & Assoc. 757-930-2027,
Shannon Combs,
Premier Properties & Assoc.
Bought with:
Carmen Quinn
Premier Properties & Assoc.
Source: REIN Inc.,MLS#: 10565735
Facts & features
Interior
Bedrooms & bathrooms
- Bedrooms: 3
- Bathrooms: 1
- Full bathrooms: 1
Primary bedroom
- Level: First
Full bathroom
- Level: First
Kitchen
- Level: First
Living room
- Level: First
Utility room
- Level: First
Heating
- Forced Air
Cooling
- Central Air
Appliances
- Included: Dryer, Microwave, Electric Range, Refrigerator, Washer, Electric Water Heater
Features
- Ceiling Fan(s)
- Flooring: Carpet, Vinyl, Wood
- Basement: Crawl Space
- Attic: Pull Down Stairs
- Number of fireplaces: 1
Interior area
- Total interior livable area: 1,152 sqft
Property
Parking
- Total spaces: 2
- Parking features: Garage Det 2 Car, Off Street, Driveway, On Street, Garage Door Opener
- Garage spaces: 2
- Has uncovered spaces: Yes
Features
- Stories: 1
- Patio & porch: Patio
- Pool features: None
- Fencing: Back Yard,Chain Link,Partial,Fenced
- Waterfront features: Not Waterfront
- Frontage length: 60
Lot
- Size: 8,999 sqft
- Dimensions: 150 x 60
Details
- Parcel number: 3003571
- Zoning: R11
- Other equipment: Attic Fan
Construction
Type & style
- Home type: SingleFamily
- Architectural style: Ranch
- Property subtype: Single Family Residence
Materials
- Aluminum Siding
- Roof: Asphalt Shingle
Condition
- New construction: No
- Year built: 1954
Utilities & green energy
- Sewer: City/County
- Water: City/County
Community & neighborhood
Location
- Region: Hampton
- Subdivision: Greenwood Farms - 036
HOA & financial
HOA
- Has HOA: No
Price history
Price history is unavailable.
Public tax history
| Year | Property taxes | Tax assessment |
|---|---|---|
| 2024 | $1,897 +4.7% | $155,700 +7.8% |
| 2023 | $1,811 +13.3% | $144,500 +20% |
| 2022 | $1,599 +7.3% | $120,400 +6.5% |
Find assessor info on the county website
Neighborhood: Aberdeen
Nearby schools
GreatSchools rating
- 6/10Christopher C. Kraft Elementary SchoolGrades: PK-5Distance: 1.3 mi
- 6/10Cesar Tarrant Middle SchoolGrades: 6-8Distance: 0.9 mi
- 6/10Bethel High SchoolGrades: 9-12Distance: 1.7 mi
Schools provided by the listing agent
- Elementary: Christopher C. Kraft Elementary
- Middle: Cesar Tarrant Middle
- High: Bethel
Source: REIN Inc.. This data may not be complete. We recommend contacting the local school district to confirm school assignments for this home.

Get pre-qualified for a loan
At Zillow Home Loans, we can pre-qualify you in as little as 5 minutes with no impact to your credit score.An equal housing lender. NMLS #10287.
Sell for more on Zillow
Get a free Zillow Showcase℠ listing and you could sell for .
$191,100
2% more+ $3,822
With Zillow Showcase(estimated)
$194,922