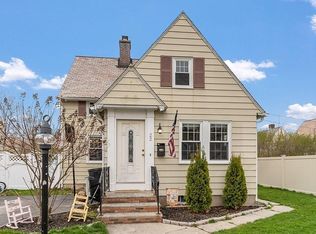OPEN HOUSE CANCELLED. Be prepared to be WOWED!! From the moment you enter the front door you will be nothing short of impressed. The main level offers a custom mudroom w/ built-in seating, a beautiful living room & a drop dead GORGEOUS high end kitchen w/ all stainless steel appliances, new shaker style cabinets, subway tile back-splash & beautiful granite countertops as well as new hardwood floors throughout the main floor. There is plenty of room for seating at the kitchen peninsula as well as room for a small table. Both bedrooms and the full upgraded bath are located on the 2nd floor. All new windows throughout the home. Brand new forced hot air gas heating system & a new hot water tank. Electrical has also been upgraded. The large basement is great for storage & features an additional 1/2 bath. The yard is perfectly level & features a large deck for entertaining as well as a storage shed. This home is conveniently located close to highway 190, shopping, schools, etc.
This property is off market, which means it's not currently listed for sale or rent on Zillow. This may be different from what's available on other websites or public sources.
