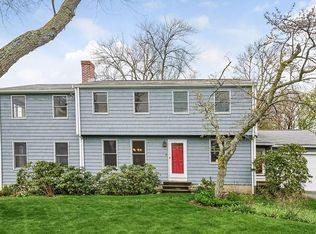This is the one you have been looking for! Don't miss the opportunity to see this lovingly cared for and meticulously maintained 4 bedroom, 1.5 bathroom home perfectly situated at the end of a cul de sac in this desirable Acton neighborhood. The first floor features a living room, complete with fireplace, dining room, den, and kitchen with Corian counters and cherry cabinets, while the second floor has three good sized bedrooms along with a master bedroom with walk in closet. This deed also includes an additional .63 acre non-buildable parcel encompassing the entire corner of the cul de sac. This picturesque setting is also enhanced by a pond, perfect for watching turtles sunning themselves in the summer and/or your ice skating enjoyment in the winter. Nestled on this quiet child safe street, yet close to Route 2, 2A and the West Concord T station, this house has everything your family needs. Make an appointment to see it today!
This property is off market, which means it's not currently listed for sale or rent on Zillow. This may be different from what's available on other websites or public sources.
