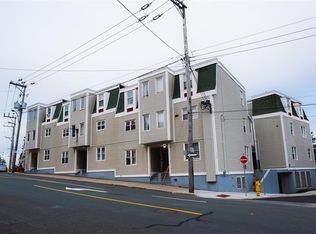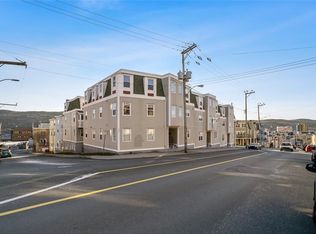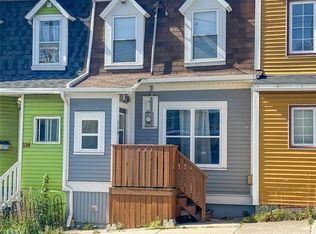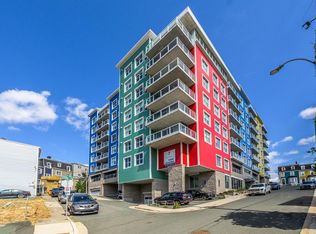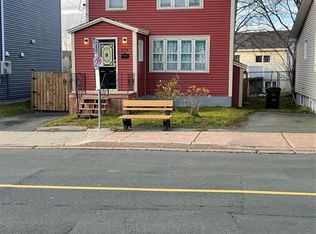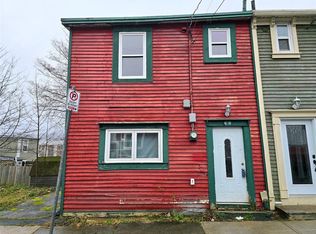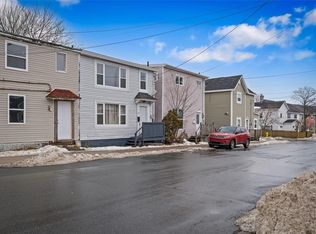24 Henry Street, St. John's, NL A1C1R5
What's special
- 48 days |
- 72 |
- 0 |
Zillow last checked: 8 hours ago
Listing updated: December 16, 2025 at 06:53am
Jaykumar Patel,
Century 21 Seller`s Choice Inc.,
Matthew Blundon,
Century 21 Seller`s Choice Inc.
Facts & features
Interior
Bedrooms & bathrooms
- Bedrooms: 2
- Bathrooms: 1
- Full bathrooms: 1
Bedroom
- Level: Second
- Area: 70 Square Feet
- Dimensions: 10 x 7
Bedroom
- Level: Third
- Area: 228 Square Feet
- Dimensions: 19 x 12
Kitchen
- Level: Main
- Area: 166.8 Square Feet
- Dimensions: 13.9 x 12
Laundry
- Level: Third
- Area: 48 Square Feet
- Dimensions: 8 x 6
Living room
- Level: Main
- Area: 161.24 Square Feet
- Dimensions: 13.9 x 11.6
Heating
- Baseboard, Electric
Cooling
- Electric
Appliances
- Included: Refrigerator, Stove, Washer, Dryer
Features
- Flooring: Carpet, Laminate
- Basement: Crawl Space
Interior area
- Total structure area: 862
- Total interior livable area: 862 sqft
Property
Parking
- Parking features: None
Features
- Levels: Three
- Fencing: Back Yard
Lot
- Size: 705 Square Feet
- Dimensions: 15 x 47
- Features: Central Location, Shopping Nearby
Details
- Zoning description: res
Construction
Type & style
- Home type: SingleFamily
- Property subtype: Retail, Single Family Residence
- Attached to another structure: Yes
Materials
- Vinyl Siding
- Foundation: Concrete
- Roof: Torched-on
Condition
- Year built: 1935
Utilities & green energy
- Sewer: Public Sewer
- Water: Public
Community & HOA
Location
- Region: St Johns
Financial & listing details
- Price per square foot: C$290/sqft
- Annual tax amount: C$1,138
- Date on market: 11/4/2025
(709) 763-6297
By pressing Contact Agent, you agree that the real estate professional identified above may call/text you about your search, which may involve use of automated means and pre-recorded/artificial voices. You don't need to consent as a condition of buying any property, goods, or services. Message/data rates may apply. You also agree to our Terms of Use. Zillow does not endorse any real estate professionals. We may share information about your recent and future site activity with your agent to help them understand what you're looking for in a home.
Price history
Price history
Price history is unavailable.
Public tax history
Public tax history
Tax history is unavailable.Climate risks
Neighborhood: A1C
Nearby schools
GreatSchools rating
No schools nearby
We couldn't find any schools near this home.
Schools provided by the listing agent
- District: St. John's
Source: Newfoundland and Labrador AR. This data may not be complete. We recommend contacting the local school district to confirm school assignments for this home.
- Loading
