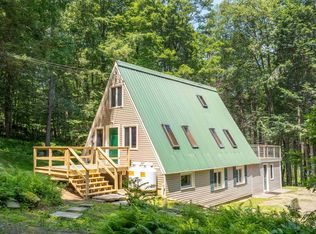Closed
Listed by:
Sandy Reavill,
Real Broker LLC 855-450-0442
Bought with: Barrett & Valley Assoc. Inc
$349,000
24 Hemlock Hill Road, Newfane, VT 05345
2beds
1,450sqft
Single Family Residence
Built in 1968
11.8 Acres Lot
$360,500 Zestimate®
$241/sqft
$2,386 Estimated rent
Home value
$360,500
Estimated sales range
Not available
$2,386/mo
Zestimate® history
Loading...
Owner options
Explore your selling options
What's special
Discover your dream home in the heart of Newfane - this stunning contemporary 2-story residence, nestled on a serene 11.8-acre lot along a private road is designed to blend seamlessly with its natural surroundings, this home offers expansive decks on each side, perfect for savoring the tranquil Vermont landscape. As you step inside, you are greeted by a beautiful wooden spiral staircase that serves as the centerpiece of the open-concept living area. The partially finished basement is designed for both relaxation & entertaining, featuring a cozy woodstove that adds warmth and character to the space. Upstairs, you'll find two more sleeping areas, offering peaceful retreats with views of the lush greenery that surrounds the property. The home's exterior is equally impressive, boasting a durable standing seam roof and several outbuildings, providing ample space for storage and hobbies. The partially finished basement with a walkout adds additional living space, ready to be customized to suit your needs. Nature enthusiasts will appreciate the many pollinator plants scattered throughout the property, attracting a variety of wildlife. Meandering walking paths wind through the forested areas, inviting you to explore the beauty of the great outdoors right in your backyard. Completing this exceptional property is a two-car garage with upper-level storage! Open House Sunday, August 4th, 10:00-1:00
Zillow last checked: 8 hours ago
Listing updated: August 31, 2024 at 12:20pm
Listed by:
Sandy Reavill,
Real Broker LLC 855-450-0442
Bought with:
Barrett & Valley Assoc. Inc
Source: PrimeMLS,MLS#: 5007389
Facts & features
Interior
Bedrooms & bathrooms
- Bedrooms: 2
- Bathrooms: 2
- Full bathrooms: 1
- 3/4 bathrooms: 1
Heating
- Propane, Forced Air
Cooling
- None
Appliances
- Included: Dishwasher, Dryer, Gas Range, Refrigerator, Washer, Instant Hot Water
- Laundry: In Basement
Features
- Ceiling Fan(s), Dining Area, Natural Light, Natural Woodwork, Indoor Storage
- Flooring: Carpet, Wood
- Windows: Skylight(s)
- Basement: Climate Controlled,Concrete Floor,Finished,Full,Interior Stairs,Walkout,Interior Access,Basement Stairs,Walk-Out Access
Interior area
- Total structure area: 1,540
- Total interior livable area: 1,450 sqft
- Finished area above ground: 1,450
- Finished area below ground: 0
Property
Parking
- Total spaces: 5
- Parking features: Crushed Stone, Driveway, Garage, Off Street, On Site, Parking Spaces 5
- Garage spaces: 2
- Has uncovered spaces: Yes
Features
- Levels: Two
- Stories: 2
- Patio & porch: Porch
- Exterior features: Balcony, Garden
- Has spa: Yes
- Spa features: Heated
Lot
- Size: 11.80 Acres
- Features: Country Setting, Rolling Slope, Secluded, Walking Trails, Wooded
Details
- Additional structures: Gazebo, Outbuilding
- Parcel number: 42913410621
- Zoning description: Residential
Construction
Type & style
- Home type: SingleFamily
- Architectural style: Contemporary
- Property subtype: Single Family Residence
Materials
- Cedar Exterior
- Foundation: Block
- Roof: Standing Seam
Condition
- New construction: No
- Year built: 1968
Utilities & green energy
- Electric: 200+ Amp Service, Circuit Breakers
- Sewer: Private Sewer
- Utilities for property: Propane, Phone Available
Community & neighborhood
Location
- Region: Newfane
Price history
| Date | Event | Price |
|---|---|---|
| 8/30/2024 | Sold | $349,000$241/sqft |
Source: | ||
| 7/31/2024 | Listed for sale | $349,000+16.3%$241/sqft |
Source: | ||
| 6/16/2021 | Sold | $300,000+72.4%$207/sqft |
Source: | ||
| 2/9/2015 | Sold | $174,000+51.3%$120/sqft |
Source: Public Record Report a problem | ||
| 7/19/1999 | Sold | $115,000$79/sqft |
Source: Public Record Report a problem | ||
Public tax history
| Year | Property taxes | Tax assessment |
|---|---|---|
| 2024 | -- | $176,200 |
| 2023 | -- | $176,200 |
| 2022 | -- | $176,200 |
Find assessor info on the county website
Neighborhood: 05345
Nearby schools
GreatSchools rating
- 3/10Leland & Gray Uhsd #34Grades: 6-12Distance: 5.6 mi
Schools provided by the listing agent
- Elementary: Newbrook Elementary School
- Middle: Leland Gray Union Middle/High
- High: Leland Gray
- District: Windham Central
Source: PrimeMLS. This data may not be complete. We recommend contacting the local school district to confirm school assignments for this home.
Get pre-qualified for a loan
At Zillow Home Loans, we can pre-qualify you in as little as 5 minutes with no impact to your credit score.An equal housing lender. NMLS #10287.
