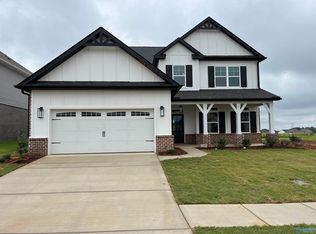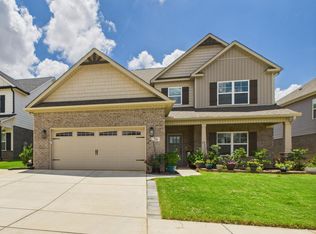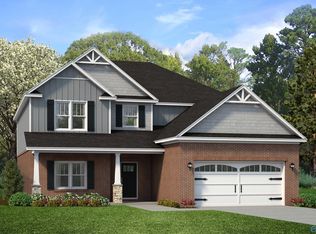Sold for $529,900
$529,900
24 Hemingway Rd, Madison, AL 35756
5beds
3,564sqft
Single Family Residence
Built in 2022
8,712 Square Feet Lot
$534,600 Zestimate®
$149/sqft
$3,034 Estimated rent
Home value
$534,600
$476,000 - $599,000
$3,034/mo
Zestimate® history
Loading...
Owner options
Explore your selling options
What's special
Why wait to build when you can have this recently built Baldwin plan home in Greenbrier Hills? Enjoy upgrades like privacy fencing, quartz countertops, and a Jack and Jill bathroom upstairs. This home features 5 large bedrooms and 4 baths, including an isolated master suite on the first floor with a luxurious glamour bath. Upstairs, you'll find 4 bedrooms and a loft area. The open concept layout has hardwood flooring and crown molding throughout. Additional highlights include an office, drop zone, large kitchen island, walk-in pantry, and eat-in area. Relax on the covered patio. Located in the desirable Madison City Schools district with community pool and cabana.
Zillow last checked: 8 hours ago
Listing updated: August 16, 2024 at 02:08pm
Listed by:
Benjamin Waye 256-617-6621,
Matt Curtis Real Estate, Inc.
Bought with:
Blake Cantrell, 81009
Kendall James Realty
Source: ValleyMLS,MLS#: 21863141
Facts & features
Interior
Bedrooms & bathrooms
- Bedrooms: 5
- Bathrooms: 4
- Full bathrooms: 3
- 1/2 bathrooms: 1
Primary bedroom
- Features: Ceiling Fan(s), Recessed Lighting, Tray Ceiling(s), Wood Floor, Walk-In Closet(s)
- Level: First
- Area: 240
- Dimensions: 15 x 16
Bedroom 2
- Features: Ceiling Fan(s), Carpet, Walk-In Closet(s)
- Level: Second
- Area: 208
- Dimensions: 13 x 16
Bedroom 3
- Features: Ceiling Fan(s), Carpet, Walk-In Closet(s)
- Level: Second
- Area: 169
- Dimensions: 13 x 13
Bedroom 4
- Features: Ceiling Fan(s), Carpet, Walk-In Closet(s)
- Level: Second
- Area: 294
- Dimensions: 14 x 21
Bedroom 5
- Features: Ceiling Fan(s), Carpet, Walk-In Closet(s)
- Level: Second
- Area: 252
- Dimensions: 14 x 18
Kitchen
- Features: Crown Molding, Kitchen Island, Pantry, Wood Floor, Quartz
- Level: First
- Area: 176
- Dimensions: 11 x 16
Living room
- Features: Ceiling Fan(s), Crown Molding, Recessed Lighting, Wood Floor
- Level: First
- Area: 576
- Dimensions: 18 x 32
Office
- Features: Ceiling Fan(s), Crown Molding, Recessed Lighting, Wood Floor
- Level: First
- Area: 182
- Dimensions: 13 x 14
Laundry room
- Features: Tile
- Level: First
- Area: 63
- Dimensions: 7 x 9
Loft
- Features: Ceiling Fan(s), Crown Molding, Carpet, Recessed Lighting
- Level: Second
- Area: 480
- Dimensions: 15 x 32
Heating
- Central 2
Cooling
- Central 2
Appliances
- Included: Range, Dishwasher, Microwave, Disposal, Electric Water Heater
Features
- Has basement: No
- Has fireplace: No
- Fireplace features: None
Interior area
- Total interior livable area: 3,564 sqft
Property
Parking
- Parking features: Garage-Two Car, Garage-Attached, Garage Door Opener, Garage Faces Front
Features
- Levels: Two
- Stories: 2
- Exterior features: Curb/Gutters, Sidewalk
Lot
- Size: 8,712 sqft
Details
- Parcel number: 1706240001234000
Construction
Type & style
- Home type: SingleFamily
- Property subtype: Single Family Residence
Materials
- Foundation: Slab
Condition
- New construction: No
- Year built: 2022
Utilities & green energy
- Sewer: Public Sewer
- Water: Public
Community & neighborhood
Community
- Community features: Curbs
Location
- Region: Madison
- Subdivision: Greenbrier Hills
HOA & financial
HOA
- Has HOA: Yes
- HOA fee: $400 annually
- Association name: Beacon Management
Price history
| Date | Event | Price |
|---|---|---|
| 8/16/2024 | Sold | $529,900$149/sqft |
Source: | ||
| 7/20/2024 | Pending sale | $529,900$149/sqft |
Source: | ||
| 6/12/2024 | Listed for sale | $529,900-4.8%$149/sqft |
Source: | ||
| 1/31/2023 | Sold | $556,607$156/sqft |
Source: | ||
| 1/5/2023 | Pending sale | $556,607$156/sqft |
Source: | ||
Public tax history
| Year | Property taxes | Tax assessment |
|---|---|---|
| 2024 | $3,960 +24.7% | $55,740 +26.3% |
| 2023 | $3,177 | $44,120 |
Find assessor info on the county website
Neighborhood: 35756
Nearby schools
GreatSchools rating
- 10/10Midtown Elementary SchoolGrades: PK-5Distance: 3.7 mi
- 10/10Journey Middle SchoolGrades: 6-8Distance: 3.3 mi
- 8/10James Clemens High SchoolGrades: 9-12Distance: 1.9 mi
Schools provided by the listing agent
- Elementary: Midtown Elementary
- Middle: Liberty
- High: Jamesclemens
Source: ValleyMLS. This data may not be complete. We recommend contacting the local school district to confirm school assignments for this home.
Get pre-qualified for a loan
At Zillow Home Loans, we can pre-qualify you in as little as 5 minutes with no impact to your credit score.An equal housing lender. NMLS #10287.
Sell with ease on Zillow
Get a Zillow Showcase℠ listing at no additional cost and you could sell for —faster.
$534,600
2% more+$10,692
With Zillow Showcase(estimated)$545,292


