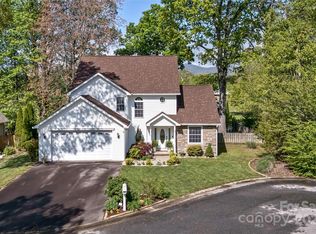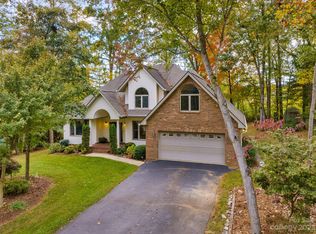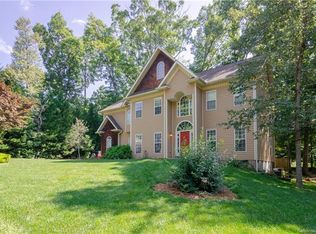Offers will be reviewed at noon on Monday, June 1st. Come see this spacious, move in ready single level home in conveniently located neighborhood -- fifteen minutes to downtown Asheville. Enjoy the peaceful setting on your screened-in porch. Inside you'll find, hardwood floors in the great room with a soaring vaulted ceiling and gas fireplace opening onto the private deck. Enormous master bedroom suite with walk-in closet and jetted tub, separate shower and dual sinks. Formal dining room and open plan kitchen with access to the screened-in porch. Fenced backyard for your pets. 2-car garage with two workshop/storage rooms for your hobbies. Welcome home!
This property is off market, which means it's not currently listed for sale or rent on Zillow. This may be different from what's available on other websites or public sources.


