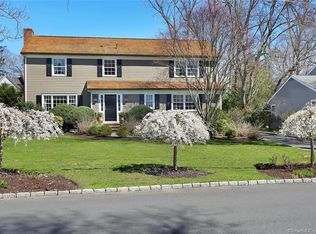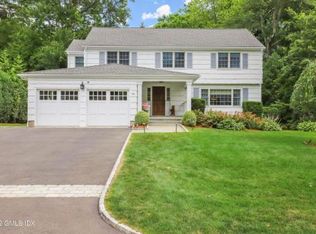Gorgeous New 6 Bdrm Center Hall Col W/Dbl Height Entry, Unique High End Details Throughout Family Rm W/Fireplace and Wall Of Glass Opening To Terrace W/Outdoor Bbq and Fireplace. En-Suite Baths All Bedrooms. Lower Level Family Rm W/Fireplace, Au-Paire Suite, Media, Exercise Rm, Wine Closet W/Sink. Generous,Level Back Yard. Walk To Schools and Train. Sq Ft Includes Lower Level.
This property is off market, which means it's not currently listed for sale or rent on Zillow. This may be different from what's available on other websites or public sources.

