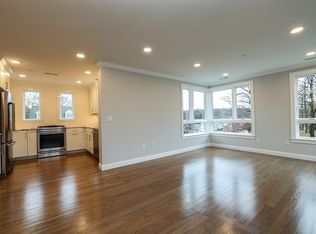Sold for $755,890 on 12/15/25
$755,890
24 Hazelmere Rd, Roslindale, MA 02131
3beds
1,377sqft
Single Family Residence
Built in 1960
7,337 Square Feet Lot
$756,100 Zestimate®
$549/sqft
$3,582 Estimated rent
Home value
$756,100
$703,000 - $809,000
$3,582/mo
Zestimate® history
Loading...
Owner options
Explore your selling options
What's special
Perfect for the urbanite and nature lover! A light-filled Colonial in coveted Peter’s Hill on a quiet, tree-lined street steps from the Roslindale Urban Wild (0.1 mi) and Harvard’s Arnold Arboretum (0.2 mi), with easy access to vibrant Roslindale Village w/ shops, famed restaurants, & Sat. farmers' market. This classic 3 bed, 1.5 bath home offers a sun-drenched living room w/ fireplace, formal dining w/ built-ins, beautiful hardwood floors, & peaceful sunroom/WFH flex space. One-car garage plus full basement offer storage and room to grow. A rare urban oasis on an expansive ~7400 sq ft lot: a private sanctuary for gardening, play, or entertaining. Awaiting your vision, this home is an incredible opportunity to personalize & build equity on a street w/ recent million-dollar sales & put down roots in a welcoming neighborhood. A commuter's dream w/ easy access to Commuter Rail & Forest Hills MBTA, SW Corridor bike path. A rare find offering city convenience and nature at your doorstep!
Zillow last checked: 8 hours ago
Listing updated: December 15, 2025 at 12:04pm
Listed by:
Mac Chinsomboon 617-905-6622,
Coldwell Banker Realty - Boston 617-266-4430,
Mac Chinsomboon 617-905-6622
Bought with:
Hassan Katerji
Boston Grand Realty
Source: MLS PIN,MLS#: 73448145
Facts & features
Interior
Bedrooms & bathrooms
- Bedrooms: 3
- Bathrooms: 2
- Full bathrooms: 1
- 1/2 bathrooms: 1
Primary bedroom
- Features: Flooring - Hardwood
- Level: Second
- Area: 176
- Dimensions: 16 x 11
Bedroom 2
- Features: Flooring - Hardwood
- Level: Second
- Area: 156
- Dimensions: 13 x 12
Bedroom 3
- Features: Flooring - Hardwood
- Level: Second
- Area: 120
- Dimensions: 12 x 10
Bathroom 1
- Features: Bathroom - Half, Flooring - Laminate
- Level: First
Bathroom 2
- Features: Bathroom - Full
- Level: Second
Dining room
- Features: Flooring - Hardwood
- Level: First
- Area: 121
- Dimensions: 11 x 11
Kitchen
- Features: Flooring - Laminate
- Level: First
- Area: 143
- Dimensions: 13 x 11
Living room
- Features: Flooring - Hardwood
- Level: First
- Area: 192
- Dimensions: 16 x 12
Heating
- Baseboard, Oil
Cooling
- None
Appliances
- Laundry: In Basement, Electric Dryer Hookup
Features
- Sun Room
- Flooring: Laminate, Hardwood, Flooring - Wall to Wall Carpet
- Basement: Full,Garage Access,Concrete,Unfinished
- Number of fireplaces: 1
Interior area
- Total structure area: 1,377
- Total interior livable area: 1,377 sqft
- Finished area above ground: 1,377
Property
Parking
- Total spaces: 2
- Parking features: Attached, Under, Off Street
- Attached garage spaces: 1
- Uncovered spaces: 1
Lot
- Size: 7,337 sqft
- Features: Gentle Sloping
Details
- Parcel number: W:20 P:05124 S:000,1387155
- Zoning: R1
Construction
Type & style
- Home type: SingleFamily
- Architectural style: Colonial
- Property subtype: Single Family Residence
Materials
- Frame
- Foundation: Concrete Perimeter
- Roof: Shingle
Condition
- Year built: 1960
Utilities & green energy
- Sewer: Public Sewer
- Water: Public
- Utilities for property: for Electric Oven, for Electric Dryer
Community & neighborhood
Community
- Community features: Public Transportation, Shopping, Park, Walk/Jog Trails, Golf, Medical Facility, Laundromat, Bike Path, Conservation Area, Highway Access, House of Worship, Private School, Public School, T-Station
Location
- Region: Roslindale
Price history
| Date | Event | Price |
|---|---|---|
| 12/15/2025 | Sold | $755,890+0.9%$549/sqft |
Source: MLS PIN #73448145 Report a problem | ||
| 10/27/2025 | Listed for sale | $749,000+11%$544/sqft |
Source: MLS PIN #73448145 Report a problem | ||
| 10/30/2020 | Sold | $675,000+12.7%$490/sqft |
Source: Public Record Report a problem | ||
| 9/30/2020 | Pending sale | $599,000$435/sqft |
Source: Conway - West Roxbury #72732257 Report a problem | ||
| 9/24/2020 | Listed for sale | $599,000+33.1%$435/sqft |
Source: Conway - West Roxbury #72732257 Report a problem | ||
Public tax history
| Year | Property taxes | Tax assessment |
|---|---|---|
| 2025 | $8,386 +15.7% | $724,200 +8.9% |
| 2024 | $7,249 +1.5% | $665,000 |
| 2023 | $7,142 +10.6% | $665,000 +12% |
Find assessor info on the county website
Neighborhood: Roslindale
Nearby schools
GreatSchools rating
- 5/10Sumner Elementary SchoolGrades: PK-6Distance: 0.7 mi
Schools provided by the listing agent
- Elementary: Bps
- Middle: Bps
- High: Bps
Source: MLS PIN. This data may not be complete. We recommend contacting the local school district to confirm school assignments for this home.
Get a cash offer in 3 minutes
Find out how much your home could sell for in as little as 3 minutes with a no-obligation cash offer.
Estimated market value
$756,100
Get a cash offer in 3 minutes
Find out how much your home could sell for in as little as 3 minutes with a no-obligation cash offer.
Estimated market value
$756,100
