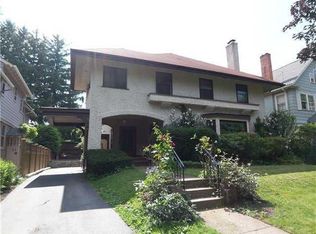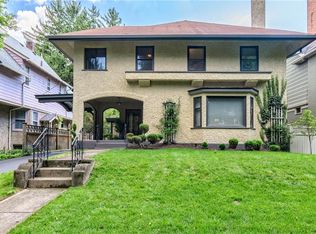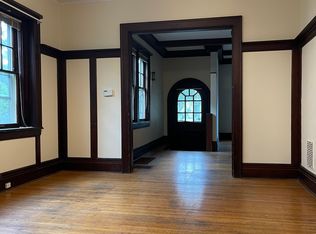A rare Claude Bragdon Arts & Crafts designed home which is truly a work of art! This home has been beautifully maintained and updated to retain the integrity of Claude Bragdon's original vision and design. A cheerful home where the progressive Bragdon design captures and embraces the natural light. It is an architectural gem in a prime location that is surrounded by some of Rochester's most historically significant homes. The home features incomparable quality and detail. A must see!
This property is off market, which means it's not currently listed for sale or rent on Zillow. This may be different from what's available on other websites or public sources.


