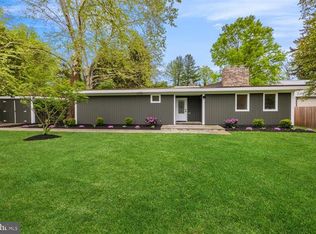1928 Dutch Tudor located at The Institute For Advanced Study section of Princeton. A beautiful area of trees, paths, parks, gardens, and pool complex. It is located a short walk to the center of town and Princeton University, McCarter Theater and the Dinky shuttle to express trains everywhere including major airports. The residence was built in the 1920's and is a reflection of the era where homes had beautiful hardwood stained trim, doors and stair railings. The spacious living room left of the foyer boasts a wood burning fireplace and wonderful front and back windows with views of the beautiful flowering plantings surrounding the home. Adjacent to the Living Room there is a cozy study for quiet enjoyment. The dining room is to the right of the foyer for large gatherings. The kitchen can be expanded and updated for those buyers wanting more than the existing efficient kitchen. The upstairs boasts 4 bedrooms and two bathrooms, which though cozy, can be expanded. A half bath on the first floor, a detached garage, and a semi finished dry basement complete the space. RECENT UPGRADES INCLUDE: New 200 amp electrical service and Central HVAC system and refinished original hardwood floors throughout.
This property is off market, which means it's not currently listed for sale or rent on Zillow. This may be different from what's available on other websites or public sources.
