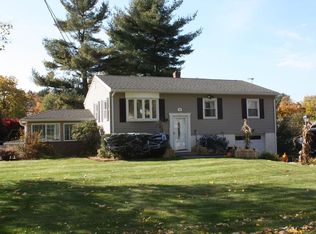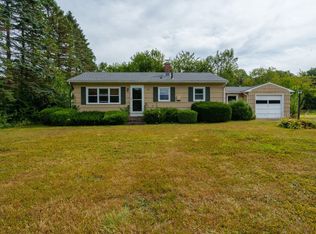Sold for $381,000
$381,000
24 Harwich Rd, East Longmeadow, MA 01028
3beds
1,625sqft
Single Family Residence
Built in 1960
0.37 Acres Lot
$385,600 Zestimate®
$234/sqft
$2,574 Estimated rent
Home value
$385,600
$351,000 - $424,000
$2,574/mo
Zestimate® history
Loading...
Owner options
Explore your selling options
What's special
CHARMING REMODELED RANCH IN EAST LONGMEADOW! Welcome to this beautifully updated ranch-style home, ideally located near schools, parks and shopping. Step inside to discover a spacious and inviting layout featuring a stunning remodeled kitchen with quartz countertops, a center island, and sleek stainless steel appliances-perfect for everyday living and entertaining. The stylishly updated bathroom offers modern finishes, while the expansive entryway provides a versatile space ideal for a family room and dining area. Stay comfortable year-round with central air conditioning. Don't miss this move-in-ready gem in a sought-after East Longmeadow location!Make your showing appointment today!
Zillow last checked: 8 hours ago
Listing updated: August 21, 2025 at 12:22pm
Listed by:
Karl Schuhlen 413-575-5404,
Today Real Estate, Inc. 413-579-8555
Bought with:
Karl Schuhlen
Today Real Estate, Inc.
Source: MLS PIN,MLS#: 73385291
Facts & features
Interior
Bedrooms & bathrooms
- Bedrooms: 3
- Bathrooms: 1
- Full bathrooms: 1
Primary bedroom
- Features: Bathroom - Full, Closet - Linen, Flooring - Stone/Ceramic Tile, Remodeled
- Level: First
Bedroom 2
- Features: Closet, Flooring - Hardwood
- Level: First
Bedroom 3
- Features: Closet, Flooring - Hardwood
- Level: First
Bedroom 4
- Features: Closet, Flooring - Hardwood
- Level: First
Primary bathroom
- Features: No
Family room
- Features: Ceiling Fan(s), Flooring - Laminate, Slider
- Level: First
Kitchen
- Features: Flooring - Stone/Ceramic Tile, Countertops - Stone/Granite/Solid, Kitchen Island, Cabinets - Upgraded, Remodeled, Stainless Steel Appliances, Lighting - Pendant, Lighting - Overhead
- Level: First
Living room
- Features: Flooring - Hardwood
- Level: First
Heating
- Forced Air, Natural Gas
Cooling
- Central Air, Wall Unit(s)
Appliances
- Included: Gas Water Heater, Range, Dishwasher, Microwave, Refrigerator, Washer, Dryer
- Laundry: Electric Dryer Hookup, Washer Hookup, In Basement
Features
- Flooring: Wood, Tile, Laminate
- Windows: Insulated Windows
- Basement: Full,Partially Finished
- Has fireplace: No
Interior area
- Total structure area: 1,625
- Total interior livable area: 1,625 sqft
- Finished area above ground: 1,300
- Finished area below ground: 325
Property
Parking
- Total spaces: 5
- Parking features: Attached, Paved Drive, Off Street
- Attached garage spaces: 1
- Uncovered spaces: 4
Features
- Exterior features: Fenced Yard
- Fencing: Fenced/Enclosed,Fenced
Lot
- Size: 0.37 Acres
- Features: Cleared, Level
Details
- Parcel number: 3657244
- Zoning: RB
Construction
Type & style
- Home type: SingleFamily
- Architectural style: Ranch
- Property subtype: Single Family Residence
Materials
- Frame
- Foundation: Concrete Perimeter
- Roof: Shingle
Condition
- Year built: 1960
Utilities & green energy
- Electric: 110 Volts, Circuit Breakers
- Sewer: Public Sewer
- Water: Public
- Utilities for property: for Electric Range, for Electric Dryer, Washer Hookup
Community & neighborhood
Community
- Community features: Shopping, Park, Public School
Location
- Region: East Longmeadow
Other
Other facts
- Road surface type: Paved
Price history
| Date | Event | Price |
|---|---|---|
| 8/21/2025 | Sold | $381,000-2.3%$234/sqft |
Source: MLS PIN #73385291 Report a problem | ||
| 6/26/2025 | Price change | $390,000-2.5%$240/sqft |
Source: MLS PIN #73385291 Report a problem | ||
| 6/4/2025 | Listed for sale | $399,900+135.2%$246/sqft |
Source: MLS PIN #73385291 Report a problem | ||
| 12/10/2010 | Sold | $170,000$105/sqft |
Source: Public Record Report a problem | ||
Public tax history
| Year | Property taxes | Tax assessment |
|---|---|---|
| 2025 | $4,860 +4.2% | $263,000 +4.6% |
| 2024 | $4,663 +5.7% | $251,500 +9.4% |
| 2023 | $4,412 +4.5% | $229,800 +10.5% |
Find assessor info on the county website
Neighborhood: 01028
Nearby schools
GreatSchools rating
- 6/10Mapleshade Elementary SchoolGrades: 3-5Distance: 0.6 mi
- 6/10Birchland Park Middle SchoolGrades: 6-8Distance: 0.6 mi
- 9/10East Longmeadow High SchoolGrades: 9-12Distance: 1.5 mi
Schools provided by the listing agent
- Elementary: Mapleshade
- Middle: Birchland Park
- High: Elhs
Source: MLS PIN. This data may not be complete. We recommend contacting the local school district to confirm school assignments for this home.
Get pre-qualified for a loan
At Zillow Home Loans, we can pre-qualify you in as little as 5 minutes with no impact to your credit score.An equal housing lender. NMLS #10287.
Sell with ease on Zillow
Get a Zillow Showcase℠ listing at no additional cost and you could sell for —faster.
$385,600
2% more+$7,712
With Zillow Showcase(estimated)$393,312

