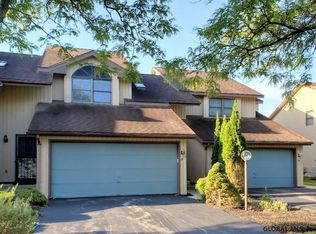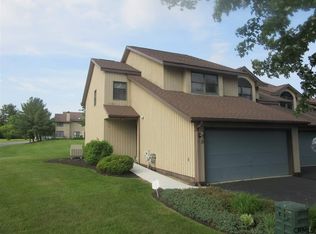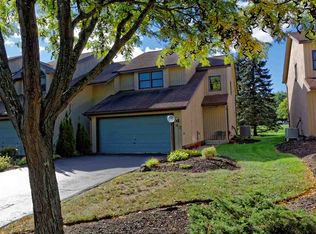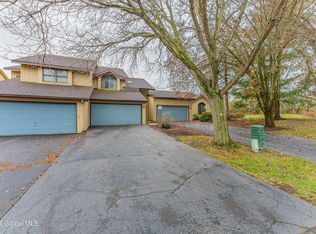The living is easy in this Move in ready North Colonie Townhouse located in the desirable "maintenance free" Spring Meadows neighborhood. 2 bedrooms, spacious loft, 2.5 baths, 2 CAR GARAGE & 1st floor small office are just the beginning for this nicely maintained townhouse with lots of updates. Granite Kitchen & all 3 baths have been updated. Master Bath boasts a garden tub, stand up shower, sky lights & sauna. New Stainless Steel refrigerator, dishwasher, microwave & range with oven (2020). New Brazilian Cherry LVP Flooring on 1st floor 2019. Vaulted ceilings in family room with sky lights. HOA takes care of the lawn, snow removal, trash & insurance. See virtual tour for more photos.
This property is off market, which means it's not currently listed for sale or rent on Zillow. This may be different from what's available on other websites or public sources.



