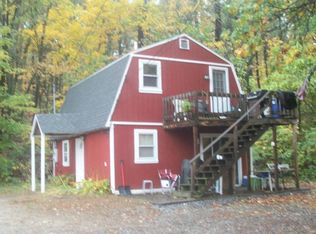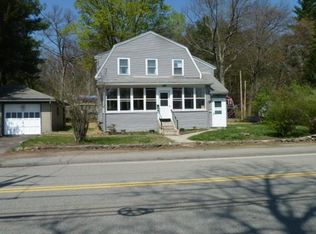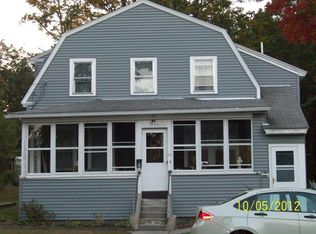Sold for $300,000 on 07/21/25
$300,000
24 Harvard Rd #B, Ayer, MA 01432
2beds
1,002sqft
Condominium, Townhouse
Built in 1968
-- sqft lot
$295,700 Zestimate®
$299/sqft
$2,259 Estimated rent
Home value
$295,700
$275,000 - $319,000
$2,259/mo
Zestimate® history
Loading...
Owner options
Explore your selling options
What's special
Lovely Two bedroom condo located in sought after Nashoba Valley Condo Association. Step into the open concept layout that boasts a bright & large living room. The kitchen has stainless appliances- refrigerator, gas stove, microwave & dishwasher. Breakfast bar too! Laundry hookups, washer/dryer & 1/4 bathroom! The 2nd level has two bedrooms & a full bathroom. Central AC! The in ground swimming pool is right outside your door to enjoy in the Summer and with social gatherings. The association is a short distance to the revitalized main Street with many shops and restaurants! The home is located in a perfect commuter location with the "T" & easy access to Route's 495 and 2.
Zillow last checked: 8 hours ago
Listing updated: July 21, 2025 at 12:46pm
Listed by:
Kelle O'Keefe 603-831-1087,
Keller Williams Realty North Central 978-840-9000
Bought with:
Megan Tolland
Realty Executives Boston West
Source: MLS PIN,MLS#: 73352295
Facts & features
Interior
Bedrooms & bathrooms
- Bedrooms: 2
- Bathrooms: 2
- Full bathrooms: 1
- 1/2 bathrooms: 1
Primary bedroom
- Features: Flooring - Wall to Wall Carpet
- Level: Second
- Area: 140
- Dimensions: 14 x 10
Bedroom 2
- Features: Flooring - Wall to Wall Carpet
- Level: Second
- Area: 140
- Dimensions: 14 x 10
Bathroom 1
- Features: Bathroom - Half, Flooring - Stone/Ceramic Tile
- Level: First
Bathroom 2
- Features: Bathroom - Full, Bathroom - With Tub & Shower, Flooring - Stone/Ceramic Tile, Countertops - Stone/Granite/Solid
- Level: Second
Kitchen
- Features: Flooring - Laminate, Breakfast Bar / Nook, Dryer Hookup - Electric, Exterior Access, Open Floorplan, Stainless Steel Appliances, Washer Hookup
- Level: First
- Area: 156
- Dimensions: 13 x 12
Living room
- Features: Flooring - Wall to Wall Carpet, Exterior Access, Open Floorplan
- Level: First
- Area: 238
- Dimensions: 17 x 14
Heating
- Forced Air
Cooling
- Central Air
Appliances
- Laundry: First Floor, In Unit
Features
- Flooring: Tile, Carpet, Laminate
- Windows: Insulated Windows
- Basement: None
- Has fireplace: No
- Common walls with other units/homes: 2+ Common Walls
Interior area
- Total structure area: 1,002
- Total interior livable area: 1,002 sqft
- Finished area above ground: 1,002
- Finished area below ground: 0
Property
Parking
- Total spaces: 1
- Parking features: Deeded, Common, Guest
- Uncovered spaces: 1
Features
- Patio & porch: Patio
- Exterior features: Patio, Storage
Details
- Parcel number: 348325
- Zoning: RES
Construction
Type & style
- Home type: Townhouse
- Property subtype: Condominium, Townhouse
Materials
- Frame
- Roof: Shingle
Condition
- Year built: 1968
Utilities & green energy
- Electric: Circuit Breakers
- Sewer: Public Sewer
- Water: Public
- Utilities for property: for Electric Range
Community & neighborhood
Community
- Community features: Shopping, Highway Access, T-Station
Location
- Region: Ayer
HOA & financial
HOA
- HOA fee: $383 monthly
- Amenities included: Pool
- Services included: Water, Sewer, Insurance, Maintenance Structure, Road Maintenance, Snow Removal
Price history
| Date | Event | Price |
|---|---|---|
| 7/21/2025 | Sold | $300,000+1.7%$299/sqft |
Source: MLS PIN #73352295 Report a problem | ||
| 5/7/2025 | Contingent | $294,900$294/sqft |
Source: MLS PIN #73352295 Report a problem | ||
| 3/31/2025 | Listed for sale | $294,900+0%$294/sqft |
Source: MLS PIN #73352295 Report a problem | ||
| 3/27/2025 | Listing removed | $294,875$294/sqft |
Source: MLS PIN #73346020 Report a problem | ||
| 3/27/2025 | Price change | $294,8750%$294/sqft |
Source: MLS PIN #73346020 Report a problem | ||
Public tax history
| Year | Property taxes | Tax assessment |
|---|---|---|
| 2025 | $2,650 +18.1% | $221,600 +21% |
| 2024 | $2,243 +10.5% | $183,100 +12.1% |
| 2023 | $2,029 +1.5% | $163,400 +9.7% |
Find assessor info on the county website
Neighborhood: 01432
Nearby schools
GreatSchools rating
- 4/10Page Hilltop SchoolGrades: PK-5Distance: 0.5 mi
- 5/10Ayer Shirley Regional Middle SchoolGrades: 6-8Distance: 3.3 mi
- 5/10Ayer Shirley Regional High SchoolGrades: 9-12Distance: 0.6 mi
Schools provided by the listing agent
- Middle: Ayer-Shirley
- High: Ayer-Shirley
Source: MLS PIN. This data may not be complete. We recommend contacting the local school district to confirm school assignments for this home.
Get a cash offer in 3 minutes
Find out how much your home could sell for in as little as 3 minutes with a no-obligation cash offer.
Estimated market value
$295,700
Get a cash offer in 3 minutes
Find out how much your home could sell for in as little as 3 minutes with a no-obligation cash offer.
Estimated market value
$295,700


