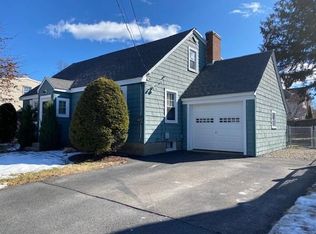Showings start at Open House Sunday 2/17/19 11:30-1:00PM. Must see Burncoat Colonial. This 1525SF home features 4 bedrooms, 2 baths, first floor hardwood floors, stainless steel kitchen and an attached garage. The level back yard has fruit trees and is a great place to relax in the Spring and Summer. The property is located on a cul de sac across from Quinsigamond College.
This property is off market, which means it's not currently listed for sale or rent on Zillow. This may be different from what's available on other websites or public sources.
