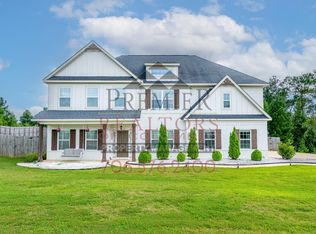This beautiful home is being listed. It's 2927sqft, 4 bedrooms, 2 1/2 baths, formal dining room, office, two car garage, 1 acre lot with nice back yard, privacy fence, and game day porch with fireplace. It's located in beautiful Harris County (Fortson, Ga) which is about 20 minutes north of Fort Benning, Ga. Its also zoned for the best available public schools in the area.
This property is off market, which means it's not currently listed for sale or rent on Zillow. This may be different from what's available on other websites or public sources.

