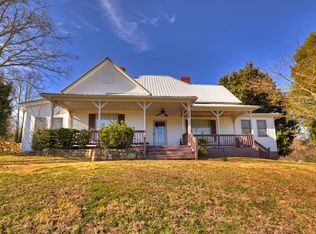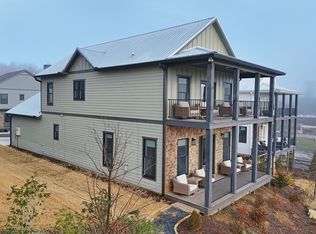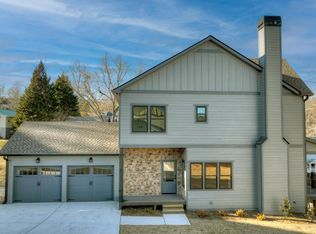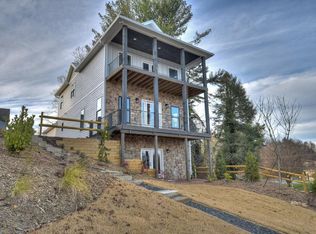Closed
$937,000
24 Harrison Ln, Blue Ridge, GA 30513
4beds
2,300sqft
Single Family Residence, Cabin
Built in 2023
10,018.8 Square Feet Lot
$921,300 Zestimate®
$407/sqft
$4,107 Estimated rent
Home value
$921,300
$866,000 - $986,000
$4,107/mo
Zestimate® history
Loading...
Owner options
Explore your selling options
What's special
Presenting this exquisite 4-bedroom, 3.5-bathroom cottage nestled atop a hill overlooking historic downtown Blue Ridge, offering the epitome of luxury downtown living. This newly constructed property boasts a spacious open floor plan, perfect for entertaining family and guests. The fully equipped kitchen features state-of-the-art stainless-steel appliances, ideal for culinary enthusiasts to craft delightful meals. After a day of exploration, unwind in the cozy living room by the gas fireplace, or step out onto the front porch or balcony attached to the upper-level king bedroom suite to savor a glass of wine while taking in the charming scenery of historic Blue Ridge. Relax in a private hot tub, the only one in Downtown Blue Ridge, offering a unique and serene experience. The property's proximity to a variety of restaurants, shops, and attractions makes exploring downtown Blue Ridge effortless. For those with a penchant for fitness and entertainment, the property offers a private gym in the garage with top-of-the-line workout equipment, as well as an Infinity Game Table with digital board games. Additionally, reserved parking adds convenience to the luxurious living experience. This exceptional property also presents an excellent opportunity as a rental property, offering a highly sought-after downtown lodging experience in Blue Ridge. Every detail has been carefully curated to ensure the property's appeal as a prime rental opportunity.
Zillow last checked: 8 hours ago
Listing updated: August 05, 2025 at 01:35am
Listed by:
Derek Stam 404-543-9084,
Compass
Bought with:
No Sales Agent, 0
Non-Mls Company
Source: GAMLS,MLS#: 10486720
Facts & features
Interior
Bedrooms & bathrooms
- Bedrooms: 4
- Bathrooms: 4
- Full bathrooms: 3
- 1/2 bathrooms: 1
- Main level bathrooms: 1
- Main level bedrooms: 1
Heating
- Central
Cooling
- Central Air
Appliances
- Included: Convection Oven, Dishwasher, Dryer, Microwave, Refrigerator, Stainless Steel Appliance(s), Washer
- Laundry: In Hall
Features
- Double Vanity, Soaking Tub, Tile Bath, Walk-In Closet(s)
- Flooring: Hardwood
- Basement: None
- Number of fireplaces: 1
Interior area
- Total structure area: 2,300
- Total interior livable area: 2,300 sqft
- Finished area above ground: 2,300
- Finished area below ground: 0
Property
Parking
- Parking features: Garage
- Has garage: Yes
Features
- Levels: Two
- Stories: 2
Lot
- Size: 10,018 sqft
- Features: City Lot
Details
- Parcel number: BR02 22001
Construction
Type & style
- Home type: SingleFamily
- Architectural style: Country/Rustic,Craftsman,Traditional
- Property subtype: Single Family Residence, Cabin
Materials
- Other
- Roof: Metal
Condition
- Resale
- New construction: No
- Year built: 2023
Utilities & green energy
- Sewer: Public Sewer
- Water: Public
- Utilities for property: Cable Available, Electricity Available, High Speed Internet, Natural Gas Available, Sewer Available, Water Available
Community & neighborhood
Community
- Community features: None
Location
- Region: Blue Ridge
- Subdivision: Church Street
HOA & financial
HOA
- Has HOA: Yes
- HOA fee: $1,500 annually
- Services included: Maintenance Grounds
Other
Other facts
- Listing agreement: Exclusive Right To Sell
Price history
| Date | Event | Price |
|---|---|---|
| 7/17/2025 | Sold | $937,000+4.2%$407/sqft |
Source: | ||
| 7/17/2025 | Pending sale | $899,500$391/sqft |
Source: NGBOR #414255 Report a problem | ||
| 4/25/2025 | Listed for sale | $899,500$391/sqft |
Source: | ||
| 4/23/2025 | Pending sale | $899,500$391/sqft |
Source: | ||
| 3/27/2025 | Listed for sale | $899,500-0.1%$391/sqft |
Source: NGBOR #414255 Report a problem | ||
Public tax history
| Year | Property taxes | Tax assessment |
|---|---|---|
| 2024 | $4,733 +1518.2% | $364,320 +1681.5% |
| 2023 | $292 +0.4% | $20,450 |
| 2022 | $291 | $20,450 |
Find assessor info on the county website
Neighborhood: 30513
Nearby schools
GreatSchools rating
- 4/10Blue Ridge Elementary SchoolGrades: PK-5Distance: 0.2 mi
- 7/10Fannin County Middle SchoolGrades: 6-8Distance: 1.4 mi
- 4/10Fannin County High SchoolGrades: 9-12Distance: 0.9 mi
Schools provided by the listing agent
- Elementary: Blue Ridge
- Middle: Fannin County
- High: Fannin County
Source: GAMLS. This data may not be complete. We recommend contacting the local school district to confirm school assignments for this home.
Get pre-qualified for a loan
At Zillow Home Loans, we can pre-qualify you in as little as 5 minutes with no impact to your credit score.An equal housing lender. NMLS #10287.
Sell for more on Zillow
Get a Zillow Showcase℠ listing at no additional cost and you could sell for .
$921,300
2% more+$18,426
With Zillow Showcase(estimated)$939,726



