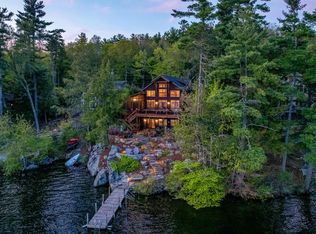Meredith NH - You'll be in love with this location as soon as the southwest breezes and whispering pines greet you. With sunsets, all day sun, and 2 patios lakeside, you'll love enjoying this Winnipesaukee location with pristine views. The walk-in sandy beach along the prime, crystal clear waterfront is accessed by landscaped steps for gentle access into Winnipesaukee. The main level interior of the home features a foyer leading to the great room cathedral ceilings and a lake view, 3/4 bath, sunroom, and guest bedroom. The upper level offers the most dramatic views and a lovely master suite. The lower level has a bedroom, bonus room, full bath, and a family room with sliders to a lower deck and hot tub. Located on a quiet road 6.5 miles from the heart of Meredith.
This property is off market, which means it's not currently listed for sale or rent on Zillow. This may be different from what's available on other websites or public sources.
