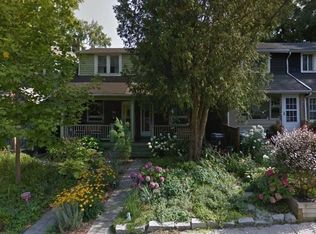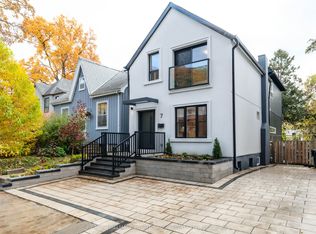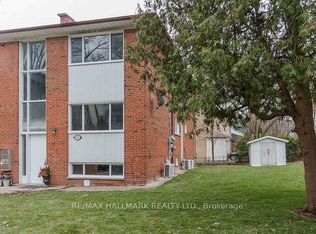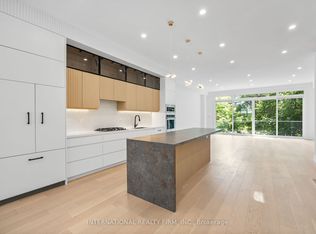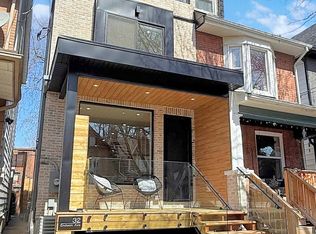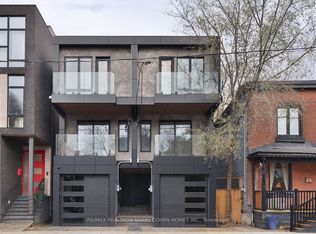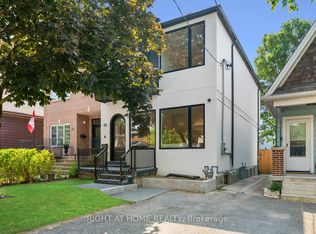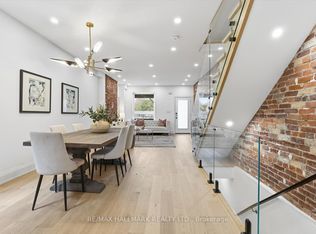Your Private Oasis in Prime Leslieville!! Welcome to 24 Harriet St! This one-of-a-kind, custom built, detached 3-storey modern masterpiece is nestled on a quiet street in the heart of vibrant Leslieville, just steps to Queen East, trendy cafes, parks, and more. Step into your own private backyard retreat complete with a hot tub, mature trees, privacy fencing, and a massive entertainers deck, perfect for summer nights, outdoor movies, and unforgettable gatherings! Inside, this thoughtfully designed home stuns with its soaring ceilings, wide-plank engineered hardwood floors, and in-ceiling speakers throughout. The gourmet kitchen is a chefs dream with quartz countertops and backsplash, built-in panelled fridge, gas range with pot filler, ample storage, and a large island with seating. The dining area features a stylish feature wall, floating shelves, and custom built-ins, all flowing into a sun-drenched living space with floor-to-ceiling sliding doors for seamless indoor/outdoor living. The upper levels boast three spacious bedrooms, each with their own private balcony, generous closet, and spa-like ensuite bathroom. The luxurious primary suite includes a custom walk-in closet, 2 private balconies and a six-piece ensuite with soaker tub, glass shower, and double vanity. Elegant oak stairs with glass railings enhance the modern aesthetic and open flow. Don't miss this rare opportunity to own a turnkey designer home in one of Torontos most desirable neighbourhoods!
For sale
C$1,799,000
24 Harriet St, Toronto, ON M4L 2E9
3beds
4baths
Single Family Residence
Built in ----
2,533.22 Square Feet Lot
$-- Zestimate®
C$--/sqft
C$-- HOA
What's special
- 65 days |
- 32 |
- 1 |
Zillow last checked: 8 hours ago
Listing updated: October 27, 2025 at 01:44pm
Listed by:
ROYAL LEPAGE SIGNATURE REALTY
Source: TRREB,MLS®#: E12446742 Originating MLS®#: Toronto Regional Real Estate Board
Originating MLS®#: Toronto Regional Real Estate Board
Facts & features
Interior
Bedrooms & bathrooms
- Bedrooms: 3
- Bathrooms: 4
Primary bedroom
- Level: Third
- Dimensions: 4.3 x 5.21
Bedroom
- Level: Second
- Dimensions: 3.18 x 3.36
Bedroom 2
- Level: Second
- Dimensions: 3.36 x 3.43
Dining room
- Level: Main
- Dimensions: 4.24 x 2.46
Kitchen
- Level: Main
- Dimensions: 4.38 x 3.32
Laundry
- Level: Second
- Dimensions: 1 x 0
Living room
- Level: Main
- Dimensions: 2.76 x 4.81
Heating
- Forced Air, Gas
Cooling
- Central Air
Features
- Other
- Basement: None
- Has fireplace: Yes
Interior area
- Living area range: 1500-2000 null
Video & virtual tour
Property
Parking
- Total spaces: 1
- Parking features: Other
Features
- Stories: 3
- Patio & porch: Deck
- Exterior features: Landscaped, Landscape Lighting, Privacy, Lighting
- Pool features: None
- Has spa: Yes
- Spa features: Hot Tub
Lot
- Size: 2,533.22 Square Feet
- Features: Fenced Yard, Park, School, Public Transit, Irregular Lot
Details
- Parcel number: 210450489
Construction
Type & style
- Home type: SingleFamily
- Property subtype: Single Family Residence
Materials
- Stucco (Plaster)
- Foundation: Concrete
- Roof: Flat
Utilities & green energy
- Sewer: Sewer
Community & HOA
Location
- Region: Toronto
Financial & listing details
- Annual tax amount: C$3,400
- Date on market: 10/6/2025
ROYAL LEPAGE SIGNATURE REALTY
By pressing Contact Agent, you agree that the real estate professional identified above may call/text you about your search, which may involve use of automated means and pre-recorded/artificial voices. You don't need to consent as a condition of buying any property, goods, or services. Message/data rates may apply. You also agree to our Terms of Use. Zillow does not endorse any real estate professionals. We may share information about your recent and future site activity with your agent to help them understand what you're looking for in a home.
Price history
Price history
Price history is unavailable.
Public tax history
Public tax history
Tax history is unavailable.Climate risks
Neighborhood: South Riverdale
Nearby schools
GreatSchools rating
No schools nearby
We couldn't find any schools near this home.
- Loading
