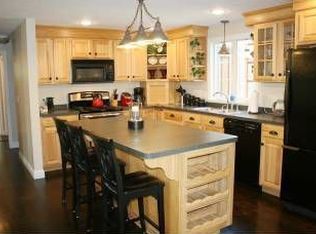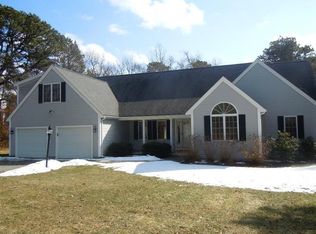Welcome to 24 Harlow Farm Drive in the desirable Sagamore Beach Neighborhood of Bourne. As you step into this Custom Built Spacious 4,400 Sq Ft Contemporary home you will note the soaring ceiling in the foyer. The formal sitting room and formal dining room are adjacent to the foyer. The first floor also offers a living room/w cathedral ceiling / balcony, den and home office, as well as a Custom Kitchen with breakfast nook which overlooks the wraparound deck and in ground pool area complete with hot tub and a 1,000 Sq Ft Cabana. This home is an entertainers dream! The second level offers a large Master Suite with walk in closet, master bath with double sink vanity, Jacuzzi tub and large tile shower along with three other spacious bedrooms, a great room with a half bath and two full bath's. The lower level offers a private Media Room complete with surround sound and a Kitchen area to make a snack. A full bath and home office complete this level of this amazing home. Three car garage, plenty of parking. Welcome home to your own Private Retreat!
This property is off market, which means it's not currently listed for sale or rent on Zillow. This may be different from what's available on other websites or public sources.

