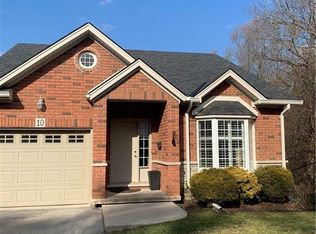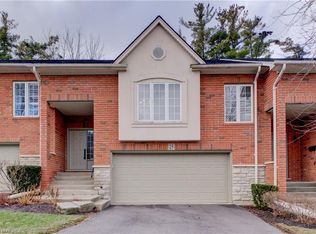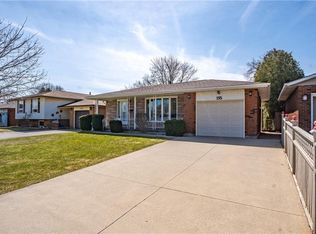Prestigious Ava Heights condo, end unit with walk-out basement. Walking distance to the Brantford Golf and Country Club and Glenhyrst Gardens and Art Gallery Open concept Kitchen and Great Room, vaulted ceiling. Bright and beautiful. Carpet free, laminate flooring. Large Master bedroom with walk-in closet, full ensuite bath. California shutters, gas fireplace, fully finished basement, including rec room, lower bedroom, full bathroom with jetted tub. Walkout basement.
This property is off market, which means it's not currently listed for sale or rent on Zillow. This may be different from what's available on other websites or public sources.


