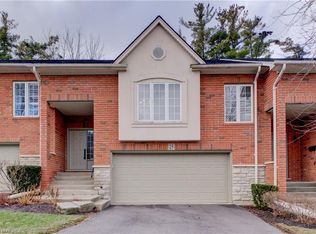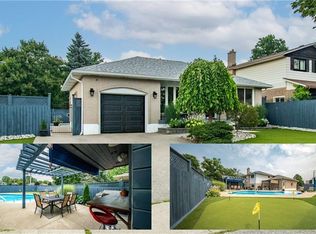Elegant custom built, end unit backing onto a private ravine with mature trees and lush foliage. Main floor is open concept with cathedral ceilings. 3 bedroom, 2.5 baths. Main floor laundry. 2 gas fireplaces, 2 ensuites, 2 decks, family room with wet bar and walkout to deck, ravine. Close to BGCC, trains and access to 403.
This property is off market, which means it's not currently listed for sale or rent on Zillow. This may be different from what's available on other websites or public sources.

