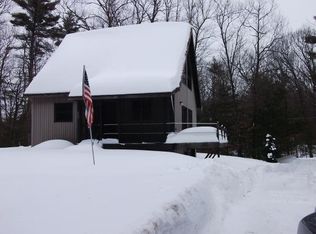Closed
Listed by:
Beth Rohde Campbell,
BHG Masiello Durham 603-868-1113
Bought with: Coldwell Banker Realty - Portsmouth, NH
$510,000
24 Hansonville Road, Barrington, NH 03825
2beds
2,470sqft
Single Family Residence
Built in 2014
5.4 Acres Lot
$583,800 Zestimate®
$206/sqft
$3,229 Estimated rent
Home value
$583,800
$555,000 - $613,000
$3,229/mo
Zestimate® history
Loading...
Owner options
Explore your selling options
What's special
An amazing custom built Post and Beam with steel features nestled on a 5.4 acres in Barrington. The industrial interior will dazzle you with warmth and charm. Your eyes will not know how to take in all this home has to offer. The vaulted ceilings, exceptional craftsmanship, steel trusses, scored/polished concrete floors and exposed heat ducts are just a few of the WOW factors. The open concept has the capacity to comfortably meet all your lifestyle needs. This remarkable home is ideal for entertaining or quiet nights. The stunning wood staircase to the 2nd floor highlights the quality of artistry in this home. Upstairs the two bedrooms have spacious closets with wooden ceilings and beams. A large bath has a tiled 5x8 walk in shower, dual shower heads, and glass doors. Twin lofts on each side of the 2nd floor offer small hidden getaways, ideal for storage or reading nooks. A 2nd staircase leads you to a bonus room, office, private den or 3rd bedroom. Natural light reflects through the windows into the living space in a magical way. This home was built with efficiency and low maintenance in mind: 6 closed-cell spray foam insulation under 24 gauge, standing-seam metal roof, 12" rebar wiring, metal joinery, and a whole house generator. The yard is fenced for pets, along with acres of wooded land for hiking or just observing nature. The location is a commuter's dream within minutes to rte. 125 and easy access to the Spaulding Turnpike. Showings/Open House 4/27 & 4/28-3:30-6
Zillow last checked: 8 hours ago
Listing updated: June 02, 2023 at 07:59am
Listed by:
Beth Rohde Campbell,
BHG Masiello Durham 603-868-1113
Bought with:
Coldwell Banker Realty - Portsmouth, NH
Source: PrimeMLS,MLS#: 4949976
Facts & features
Interior
Bedrooms & bathrooms
- Bedrooms: 2
- Bathrooms: 2
- Full bathrooms: 1
- 3/4 bathrooms: 1
Heating
- Propane, Electric, Hot Air
Cooling
- Wall Unit(s)
Appliances
- Included: Electric Cooktop, Dryer, Microwave, Refrigerator, Washer, Electric Stove, Electric Water Heater
- Laundry: 1st Floor Laundry
Features
- Cathedral Ceiling(s), Ceiling Fan(s), Dining Area, Kitchen Island, Natural Woodwork
- Flooring: Ceramic Tile, Concrete, Hardwood
- Has basement: No
Interior area
- Total structure area: 2,470
- Total interior livable area: 2,470 sqft
- Finished area above ground: 2,470
- Finished area below ground: 0
Property
Parking
- Total spaces: 2
- Parking features: Paved, Detached
- Garage spaces: 2
Features
- Levels: Two
- Stories: 2
- Exterior features: Garden, Shed, Storage
- Fencing: Dog Fence
- Frontage length: Road frontage: 399
Lot
- Size: 5.40 Acres
- Features: Country Setting, Level, Sloped, Wooded
Details
- Parcel number: BRRNM00210B000050L000000
- Zoning description: rural
- Other equipment: Standby Generator
Construction
Type & style
- Home type: SingleFamily
- Architectural style: Gambrel
- Property subtype: Single Family Residence
Materials
- Post and Beam, Vinyl Siding
- Foundation: Concrete
- Roof: Metal
Condition
- New construction: No
- Year built: 2014
Utilities & green energy
- Electric: 200+ Amp Service
- Sewer: 1250 Gallon
Community & neighborhood
Location
- Region: Barrington
Price history
| Date | Event | Price |
|---|---|---|
| 6/2/2023 | Sold | $510,000+21.4%$206/sqft |
Source: | ||
| 4/30/2023 | Contingent | $420,000$170/sqft |
Source: | ||
| 4/25/2023 | Listed for sale | $420,000+50%$170/sqft |
Source: | ||
| 4/3/2017 | Sold | $280,000+460%$113/sqft |
Source: | ||
| 10/25/2013 | Sold | $50,000$20/sqft |
Source: Public Record | ||
Public tax history
| Year | Property taxes | Tax assessment |
|---|---|---|
| 2024 | $8,909 +5.4% | $506,500 |
| 2023 | $8,453 +15.8% | $506,500 +37.7% |
| 2022 | $7,301 +1.8% | $367,800 |
Find assessor info on the county website
Neighborhood: 03825
Nearby schools
GreatSchools rating
- NAEarly Childhood Learning CenterGrades: PK-KDistance: 2.8 mi
- 6/10Barrington Middle SchoolGrades: 5-8Distance: 3.4 mi
- 5/10Barrington Elementary SchoolGrades: 1-4Distance: 3.2 mi
Schools provided by the listing agent
- Elementary: Barrington Elementary
- Middle: Barrington Middle
- District: Barrington Sch Dsct SAU #74
Source: PrimeMLS. This data may not be complete. We recommend contacting the local school district to confirm school assignments for this home.

Get pre-qualified for a loan
At Zillow Home Loans, we can pre-qualify you in as little as 5 minutes with no impact to your credit score.An equal housing lender. NMLS #10287.
Sell for more on Zillow
Get a free Zillow Showcase℠ listing and you could sell for .
$583,800
2% more+ $11,676
With Zillow Showcase(estimated)
$595,476