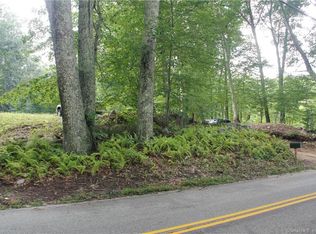Sold for $252,600 on 03/24/23
$252,600
24 Hanover Versailles Road, Sprague, CT 06330
1beds
1,260sqft
Single Family Residence
Built in 1947
1 Acres Lot
$296,000 Zestimate®
$200/sqft
$1,922 Estimated rent
Home value
$296,000
$278,000 - $314,000
$1,922/mo
Zestimate® history
Loading...
Owner options
Explore your selling options
What's special
This cozy one bedroom, contemporary ranch is set in the quiet town of Sprague. The landscaping provides privacy as well as a sense of seclusion. Snuggle up next to the wood-burning fireplace in the winter months, and in the summer months the covered patio offers the perfect place to enjoy the outdoors. This home features an open floor plan with plenty of windows offering a generous amount of natural light. The home may only have one bedroom but it is oversized and boasts a private full bathroom as well as its own patio! With only a couple stairs separating the dining room from the living room, this home could be ideal for someone looking for single floor living. It is perfect for a first time homeowner, or someone looking to downsize and retire!
Zillow last checked: 8 hours ago
Listing updated: July 09, 2024 at 08:17pm
Listed by:
Danielle E. Verboski 860-237-0571,
RE/MAX Legends 860-451-8000
Bought with:
Kara A. Mazzola, REB.0756188
First Choice Realty
Source: Smart MLS,MLS#: 170547230
Facts & features
Interior
Bedrooms & bathrooms
- Bedrooms: 1
- Bathrooms: 2
- Full bathrooms: 1
- 1/2 bathrooms: 1
Bedroom
- Features: Beamed Ceilings, Full Bath, Hardwood Floor
- Level: Main
- Area: 460 Square Feet
- Dimensions: 20 x 23
Bathroom
- Features: Granite Counters, Half Bath, Laundry Hookup, Tile Floor
- Level: Main
- Area: 55 Square Feet
- Dimensions: 5 x 11
Bathroom
- Features: Full Bath, Tile Floor, Tub w/Shower
- Level: Main
- Area: 60 Square Feet
- Dimensions: 6 x 10
Dining room
- Features: Bay/Bow Window, Hardwood Floor, Wood Stove
- Level: Main
- Area: 342 Square Feet
- Dimensions: 18 x 19
Kitchen
- Features: Granite Counters, Kitchen Island
- Level: Main
- Area: 143 Square Feet
- Dimensions: 13 x 11
Living room
- Features: Beamed Ceilings, Hardwood Floor
- Level: Main
- Area: 280 Square Feet
- Dimensions: 20 x 14
Heating
- Baseboard, Other, Oil, Wood
Cooling
- None
Appliances
- Included: Electric Cooktop, Oven/Range, Microwave, Disposal, Water Heater
- Laundry: Main Level
Features
- Basement: Crawl Space
- Attic: None
- Number of fireplaces: 1
Interior area
- Total structure area: 1,260
- Total interior livable area: 1,260 sqft
- Finished area above ground: 1,260
Property
Parking
- Total spaces: 1
- Parking features: Attached, Paved
- Attached garage spaces: 1
- Has uncovered spaces: Yes
Features
- Patio & porch: Patio
- Exterior features: Breezeway, Garden, Rain Gutters, Kennel, Stone Wall
Lot
- Size: 1 Acres
- Features: Secluded, Level, Few Trees
Details
- Parcel number: 1565465
- Zoning: R-40
Construction
Type & style
- Home type: SingleFamily
- Architectural style: Contemporary,Ranch
- Property subtype: Single Family Residence
Materials
- Vinyl Siding
- Foundation: Concrete Perimeter
- Roof: Flat
Condition
- New construction: No
- Year built: 1947
Utilities & green energy
- Sewer: Septic Tank
- Water: Well
Community & neighborhood
Security
- Security features: Security System
Community
- Community features: Park
Location
- Region: Baltic
Price history
| Date | Event | Price |
|---|---|---|
| 3/24/2023 | Sold | $252,600+1%$200/sqft |
Source: | ||
| 3/22/2023 | Contingent | $250,000$198/sqft |
Source: | ||
| 2/11/2023 | Pending sale | $250,000$198/sqft |
Source: | ||
| 2/3/2023 | Listed for sale | $250,000+34.9%$198/sqft |
Source: | ||
| 10/31/2019 | Sold | $185,300+3%$147/sqft |
Source: | ||
Public tax history
| Year | Property taxes | Tax assessment |
|---|---|---|
| 2025 | $5,018 +3.1% | $165,060 |
| 2024 | $4,869 +3.5% | $165,060 |
| 2023 | $4,704 +7.6% | $165,060 +36.9% |
Find assessor info on the county website
Neighborhood: Baltic
Nearby schools
GreatSchools rating
- 3/10Sayles SchoolGrades: PK-8Distance: 1.7 mi

Get pre-qualified for a loan
At Zillow Home Loans, we can pre-qualify you in as little as 5 minutes with no impact to your credit score.An equal housing lender. NMLS #10287.
Sell for more on Zillow
Get a free Zillow Showcase℠ listing and you could sell for .
$296,000
2% more+ $5,920
With Zillow Showcase(estimated)
$301,920