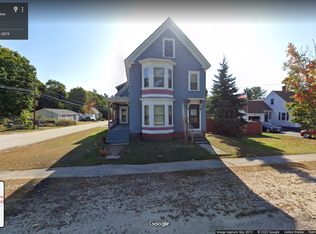Wonderful home that has been cared for by the current owners for more then 20 years. Many modern updates have been made: a new kitchen with new appliances and granite counter tops, renovated full bath, hardwood floors, tile floors, full partial finished basement, newer roof, and vinyl replacement windows. The breezeway opens to a fully fenced in backyard with a large shed, beautiful landscaping, and fire pit. The attached one car garage even includes a mechanic's well! This is a great retirement or first time buyers home that is cheaper then any condo with those pesky condo fees!!! Home is easy to see and a real pleasure to show!!
This property is off market, which means it's not currently listed for sale or rent on Zillow. This may be different from what's available on other websites or public sources.
