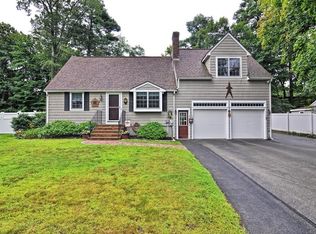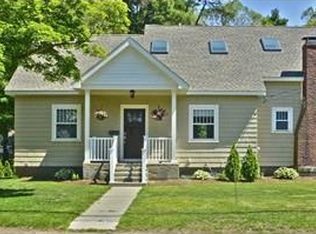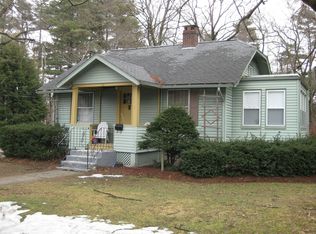* BACK ON MARKET * OPEN HOUSE Sunday 4/2/17 from12:00 to 2:00PM * Welcome to this completely remodeled home in a very warm and friendly family neighborhood. The home is surprisingly spacious with 1500 square feet of family living space on the first floor that includes 4 bedrooms, living room with fireplace, kitchen with separate dining area and two full baths. There are beautiful hardwood floors throughout. Large professionally landscaped yard with new sod and plenty of space for a garage. Newly remodeled 600 square foot carpeted basement family room and bonus room. Granite counters, new energy saver appliances, new heating systems including (Radiant Heat), and new central air are all included.
This property is off market, which means it's not currently listed for sale or rent on Zillow. This may be different from what's available on other websites or public sources.


