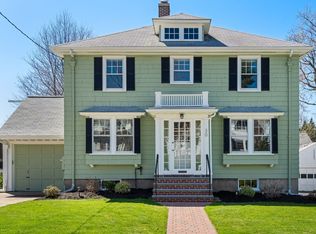Sold for $1,400,000 on 07/17/23
$1,400,000
24 Hammond Rd, Belmont, MA 02478
3beds
2,438sqft
Single Family Residence
Built in 1925
6,627 Square Feet Lot
$1,588,900 Zestimate®
$574/sqft
$4,760 Estimated rent
Home value
$1,588,900
$1.46M - $1.73M
$4,760/mo
Zestimate® history
Loading...
Owner options
Explore your selling options
What's special
Whether you work from home or seek the ideal commuting location, this home checks the boxes! This lovely brick & shingle 3-bedroom home is situated on a highly-desired street in treasured Cushing Square. The chef’s kitchen is open and spacious and leads conveniently to the large, screened porch, which flows effortlessly to your most envious back yard. Outdoor Dining & entertaining made easy! The sun-filled 4-season sunroom makes the ideal WFH home office or additional play area. The smartly finished basement is a true bonus, offering a full bath, family room, laundry, and recreation room. Whether you're in the mood for a movie night or a workout, this finished basement has everything you need. Easy access to Harvard Square & Boston by car/commuter rail/bus. Pristine move-in condition so be sure you ask for the long list of updates!
Zillow last checked: 8 hours ago
Listing updated: July 19, 2023 at 06:09am
Listed by:
Barbara Wales 617-610-6000,
Engel & Volkers Newton 617-936-4194,
Carol Lehr
Bought with:
Dave Twombly
4 Buyers Real Estate
Source: MLS PIN,MLS#: 73107533
Facts & features
Interior
Bedrooms & bathrooms
- Bedrooms: 3
- Bathrooms: 3
- Full bathrooms: 2
- 1/2 bathrooms: 1
Primary bedroom
- Features: Flooring - Wood, Balcony / Deck
- Level: Second
Bedroom 2
- Features: Flooring - Wood
- Level: Second
Bedroom 3
- Features: Flooring - Wood
- Level: Second
Bathroom 1
- Features: Bathroom - Full
- Level: Second
Bathroom 2
- Features: Bathroom - Half
- Level: First
Bathroom 3
- Features: Bathroom - Full
- Level: Basement
Dining room
- Features: Flooring - Wood
- Level: First
Family room
- Features: Flooring - Vinyl
- Level: Basement
Kitchen
- Features: Flooring - Wood, Dining Area, Countertops - Stone/Granite/Solid, Stainless Steel Appliances
- Level: First
Living room
- Features: Flooring - Wood
- Level: First
Heating
- Baseboard, Natural Gas
Cooling
- None
Appliances
- Laundry: Flooring - Vinyl, In Basement
Features
- Play Room, Walk-up Attic
- Flooring: Flooring - Vinyl
- Windows: Insulated Windows
- Basement: Full,Finished
- Number of fireplaces: 1
- Fireplace features: Living Room
Interior area
- Total structure area: 2,438
- Total interior livable area: 2,438 sqft
Property
Parking
- Total spaces: 4
- Parking features: Detached
- Garage spaces: 1
- Uncovered spaces: 3
Features
- Patio & porch: Screened
- Exterior features: Porch - Screened
Lot
- Size: 6,627 sqft
- Features: Gentle Sloping, Level
Details
- Parcel number: M:12 P:000005 S:,357272
- Zoning: SC
Construction
Type & style
- Home type: SingleFamily
- Architectural style: Colonial
- Property subtype: Single Family Residence
Materials
- Foundation: Concrete Perimeter
- Roof: Shingle
Condition
- Year built: 1925
Utilities & green energy
- Sewer: Public Sewer
- Water: Public
- Utilities for property: for Gas Oven
Community & neighborhood
Location
- Region: Belmont
Price history
| Date | Event | Price |
|---|---|---|
| 7/17/2023 | Sold | $1,400,000-3.4%$574/sqft |
Source: MLS PIN #73107533 Report a problem | ||
| 6/21/2023 | Pending sale | $1,450,000$595/sqft |
Source: | ||
| 5/4/2023 | Listed for sale | $1,450,000+147%$595/sqft |
Source: MLS PIN #73107533 Report a problem | ||
| 5/18/2006 | Sold | $587,000$241/sqft |
Source: Public Record Report a problem | ||
Public tax history
| Year | Property taxes | Tax assessment |
|---|---|---|
| 2025 | $15,433 -3.1% | $1,355,000 -10.1% |
| 2024 | $15,924 -2% | $1,508,000 +4.3% |
| 2023 | $16,253 +9.8% | $1,446,000 +13% |
Find assessor info on the county website
Neighborhood: 02478
Nearby schools
GreatSchools rating
- 8/10Winthrop L Chenery Middle SchoolGrades: 5-8Distance: 0.4 mi
- 10/10Belmont High SchoolGrades: 9-12Distance: 0.9 mi
- 10/10Roger Wellington Elementary SchoolGrades: PK-4Distance: 0.7 mi
Schools provided by the listing agent
- Elementary: Wellington
- Middle: Chenery
- High: Belmont
Source: MLS PIN. This data may not be complete. We recommend contacting the local school district to confirm school assignments for this home.
Get a cash offer in 3 minutes
Find out how much your home could sell for in as little as 3 minutes with a no-obligation cash offer.
Estimated market value
$1,588,900
Get a cash offer in 3 minutes
Find out how much your home could sell for in as little as 3 minutes with a no-obligation cash offer.
Estimated market value
$1,588,900
