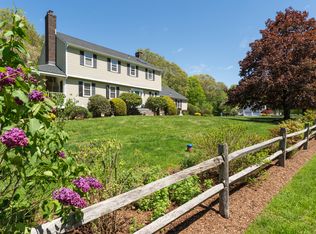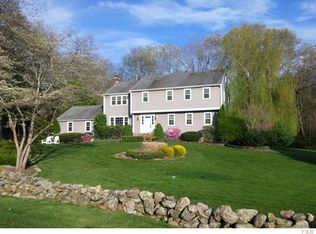Desirable Hammonassett Meadows neighborhood! Large level corner lot with stone walls. Over an acre. Nicely landscaped. Unique, open floor plan. Hardwood floors throughout. Updated eat-in country kitchen with stainless steel appliances and butcher block countertops. Updated dining area, mud room, powder room and master bath. Handsome wainscoting in entry hallway. Large, sunny living room with fireplace. Sliders open to a deck with views over the expansive back lawn. Finished lower level for playroom, office, studio. Convenient location - close to town, beaches, shopping, and commuting routes.
This property is off market, which means it's not currently listed for sale or rent on Zillow. This may be different from what's available on other websites or public sources.

