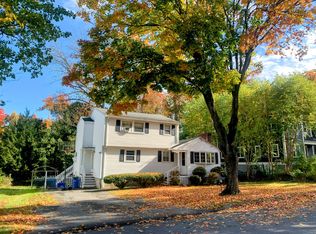Sold for $2,320,000
$2,320,000
24 Hamblen St, Lexington, MA 02421
5beds
5,199sqft
Single Family Residence
Built in 2023
9,866 Square Feet Lot
$2,407,300 Zestimate®
$446/sqft
$7,989 Estimated rent
Home value
$2,407,300
$2.24M - $2.60M
$7,989/mo
Zestimate® history
Loading...
Owner options
Explore your selling options
What's special
Introducing a stunning new construction that seamlessly blends style and functionality. This impressive property boasts a spacious layout spread across four levels. Stepping inside, you’ll see a bright open-plan living and dining area. This house boasts premium Thermador appliances, as well as elegant maple cabinets and vanities. The home is equipped with a convenient central vacuum system and a reliable central security system. The 1st floor also features a versatile bedroom/office space, convenient for those who work from home or require a private space for guests. On 2nd floor you'll discover 4 generously sized bedrooms, including a luxurious main suite with a walk-in closet and en-suite bathroom. The finished attic with a full bath provides the perfect retreat for relaxation, hobbies, or guest quarters. The fully finished basement with a full bath offers endless possibilities. Situated near the highway, parks and schools.
Zillow last checked: 8 hours ago
Listing updated: October 13, 2023 at 02:08pm
Listed by:
Alina Wang 617-678-2405,
Coldwell Banker Realty - Lexington 781-862-2600
Bought with:
Non Member
Non Member Office
Source: MLS PIN,MLS#: 73096183
Facts & features
Interior
Bedrooms & bathrooms
- Bedrooms: 5
- Bathrooms: 7
- Full bathrooms: 6
- 1/2 bathrooms: 1
Primary bedroom
- Features: Walk-In Closet(s), Flooring - Hardwood, Window(s) - Picture
- Level: Second
Bedroom 2
- Features: Flooring - Hardwood, Window(s) - Picture
- Level: Second
Bedroom 3
- Features: Flooring - Hardwood, Window(s) - Picture
- Level: Second
Bedroom 4
- Features: Flooring - Hardwood, Window(s) - Picture
- Level: Second
Bedroom 5
- Features: Bathroom - Full, Closet
- Level: First
Primary bathroom
- Features: Yes
Bathroom 1
- Features: Bathroom - Full, Bathroom - With Shower Stall, Closet
- Level: First
Bathroom 2
- Features: Bathroom - Half, Window(s) - Picture
- Level: First
Bathroom 3
- Features: Bathroom - Full, Bathroom - Double Vanity/Sink, Bathroom - Tiled With Tub & Shower, Closet - Linen, Flooring - Stone/Ceramic Tile, Window(s) - Picture, Countertops - Stone/Granite/Solid
- Level: Second
Dining room
- Features: Flooring - Hardwood, Window(s) - Picture
- Level: First
Family room
- Features: Flooring - Hardwood, Window(s) - Picture, Open Floorplan, Recessed Lighting, Slider, Crown Molding
- Level: Main,First
Kitchen
- Features: Flooring - Hardwood, Window(s) - Picture, Pantry, Countertops - Stone/Granite/Solid, Kitchen Island, Recessed Lighting, Gas Stove
- Level: First
Heating
- Forced Air, Propane
Cooling
- Central Air
Appliances
- Included: Electric Water Heater, Water Heater, Range, Dishwasher, Disposal, Microwave, Refrigerator, Plumbed For Ice Maker
- Laundry: Washer Hookup, Sink, Second Floor, Gas Dryer Hookup
Features
- Bathroom - Full, Bathroom - With Shower Stall, Bathroom - Double Vanity/Sink, Bathroom - Tiled With Tub, Bathroom - Tiled With Shower Stall, Bathroom, Mud Room, Media Room, Walk-up Attic
- Flooring: Tile, Hardwood, Flooring - Stone/Ceramic Tile
- Doors: Insulated Doors
- Windows: Picture, Insulated Windows
- Basement: Full,Finished
- Number of fireplaces: 1
- Fireplace features: Family Room
Interior area
- Total structure area: 5,199
- Total interior livable area: 5,199 sqft
Property
Parking
- Total spaces: 6
- Parking features: Attached, Garage Door Opener, Garage Faces Side, Paved
- Attached garage spaces: 2
- Uncovered spaces: 4
Features
- Patio & porch: Porch, Deck
- Exterior features: Porch, Deck, Rain Gutters, Professional Landscaping, Sprinkler System
Lot
- Size: 9,866 sqft
- Features: Corner Lot
Details
- Parcel number: M:0058 L:000184,555025
- Zoning: RS
Construction
Type & style
- Home type: SingleFamily
- Architectural style: Colonial
- Property subtype: Single Family Residence
Materials
- Frame
- Foundation: Concrete Perimeter
- Roof: Shingle
Condition
- Year built: 2023
Utilities & green energy
- Electric: 200+ Amp Service
- Sewer: Public Sewer
- Water: Public
- Utilities for property: for Gas Range, for Gas Oven, for Gas Dryer, Icemaker Connection
Green energy
- Energy efficient items: Thermostat
Community & neighborhood
Community
- Community features: Park, Walk/Jog Trails, Golf, Highway Access, House of Worship, Public School
Location
- Region: Lexington
Other
Other facts
- Road surface type: Paved
Price history
| Date | Event | Price |
|---|---|---|
| 10/13/2023 | Sold | $2,320,000-3.1%$446/sqft |
Source: MLS PIN #73096183 Report a problem | ||
| 9/11/2023 | Listed for sale | $2,395,000$461/sqft |
Source: MLS PIN #73096183 Report a problem | ||
| 9/1/2023 | Contingent | $2,395,000$461/sqft |
Source: MLS PIN #73096183 Report a problem | ||
| 5/30/2023 | Price change | $2,395,000-3.4%$461/sqft |
Source: MLS PIN #73096183 Report a problem | ||
| 4/7/2023 | Listed for sale | $2,480,000+189%$477/sqft |
Source: MLS PIN #73096183 Report a problem | ||
Public tax history
| Year | Property taxes | Tax assessment |
|---|---|---|
| 2025 | $26,857 +12% | $2,196,000 +12.2% |
| 2024 | $23,973 +73.3% | $1,957,000 +83.9% |
| 2023 | $13,832 +45.5% | $1,064,000 +54.4% |
Find assessor info on the county website
Neighborhood: 02421
Nearby schools
GreatSchools rating
- 9/10Maria Hastings Elementary SchoolGrades: K-5Distance: 0.6 mi
- 9/10Wm Diamond Middle SchoolGrades: 6-8Distance: 1.1 mi
- 10/10Lexington High SchoolGrades: 9-12Distance: 1.1 mi
Get a cash offer in 3 minutes
Find out how much your home could sell for in as little as 3 minutes with a no-obligation cash offer.
Estimated market value$2,407,300
Get a cash offer in 3 minutes
Find out how much your home could sell for in as little as 3 minutes with a no-obligation cash offer.
Estimated market value
$2,407,300
