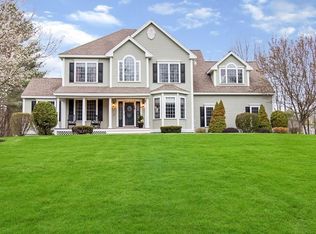Welcome home to Hadley Estates, one of Pepperell's premier neighborhoods. Stone walls, granite light posts and mature gardens greet you as you enter the property. Fall in love w/ the charming farmers porch. Enter the light-filled open foyer w/ high ceilings and a turned staircase. Gleaming HW floors lead you into the open concept main floor: a formal dining room w/ crown molding and wainscoting, a living room w/ built-in bookcases. EIK w/ cherry cabinets, granite countertops, SS appliances and large windows offer impressive views of the backyard. On the 2nd level the master suite is your retreat. HW floors, vaulted ceilings, custom WIC, spa-like bath w/ separate shower and jacuzzi tub await. 3 more BRs w/ new carpet, main bath, laundry room complete the 2nd floor. An additional 820 SF of finished living area offered in the basement. Enjoy sunset views from the newly finished back deck. Showings begin May 13 from 11-1,4-6 by apt. only. Inquire for details.
This property is off market, which means it's not currently listed for sale or rent on Zillow. This may be different from what's available on other websites or public sources.
