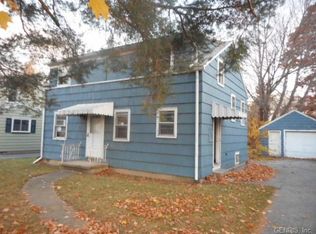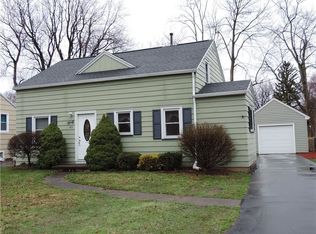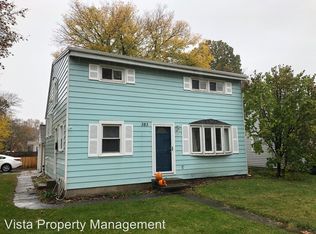Closed
$200,000
24 Haddon Rd, Rochester, NY 14626
3beds
1,470sqft
Single Family Residence
Built in 1952
7,261.45 Square Feet Lot
$212,300 Zestimate®
$136/sqft
$2,027 Estimated rent
Home value
$212,300
$197,000 - $227,000
$2,027/mo
Zestimate® history
Loading...
Owner options
Explore your selling options
What's special
Welcome to 24 Haddon Rd! Tucked away on a quiet neighborhood street within the Greece School District. This updated 3 bedroom, 1 bath home offers original character and charm mixed with comfort and style. Many updates include freshly pained interior, new Luxury vinal flooring, new carpeting, and newer mechanics! The open concept from kitchen to living room offers a great space and flow for entertaining. Also, a partially finished walk out basement adds over 300 sq ft that can be used to suit your needs. Step outside to the fully fenced backyard, featuring a patio. The yard offers a great space for quiet nights, or gatherings. The house is located close to restaurants, schools, shopping, and waterways.
Zillow last checked: 8 hours ago
Listing updated: January 30, 2025 at 08:48am
Listed by:
Lindsay O'Brien-Couchman 585-266-5560,
Howard Hanna
Bought with:
Austin James Moyer, 10401360444
Coldwell Banker Custom Realty
Source: NYSAMLSs,MLS#: R1576668 Originating MLS: Rochester
Originating MLS: Rochester
Facts & features
Interior
Bedrooms & bathrooms
- Bedrooms: 3
- Bathrooms: 1
- Full bathrooms: 1
Bedroom 1
- Level: Second
Bedroom 1
- Level: Second
Bedroom 2
- Level: Second
Bedroom 2
- Level: Second
Bedroom 3
- Level: Third
Bedroom 3
- Level: Third
Basement
- Level: Basement
Basement
- Level: Basement
Dining room
- Level: First
Dining room
- Level: First
Kitchen
- Level: First
Kitchen
- Level: First
Living room
- Level: First
Living room
- Level: First
Heating
- Gas
Cooling
- Central Air
Appliances
- Included: Dishwasher, Gas Cooktop, Gas Oven, Gas Range, Gas Water Heater, Microwave, Refrigerator, Tankless Water Heater
- Laundry: In Basement
Features
- Eat-in Kitchen, Kitchen/Family Room Combo, Pantry
- Flooring: Carpet, Luxury Vinyl, Tile, Varies
- Basement: Full,Partially Finished,Walk-Out Access
- Has fireplace: No
Interior area
- Total structure area: 1,470
- Total interior livable area: 1,470 sqft
Property
Parking
- Total spaces: 1
- Parking features: Detached, Garage
- Garage spaces: 1
Features
- Patio & porch: Patio
- Exterior features: Blacktop Driveway, Fully Fenced, Play Structure, Patio
- Fencing: Full
Lot
- Size: 7,261 sqft
- Dimensions: 53 x 137
- Features: Rectangular, Rectangular Lot, Residential Lot
Details
- Parcel number: 2628000741100011020000
- Special conditions: Standard
Construction
Type & style
- Home type: SingleFamily
- Architectural style: Cape Cod,Split Level
- Property subtype: Single Family Residence
Materials
- Vinyl Siding, Copper Plumbing
- Foundation: Block
- Roof: Asphalt
Condition
- Resale
- Year built: 1952
Utilities & green energy
- Electric: Circuit Breakers
- Sewer: Connected
- Water: Connected, Public
- Utilities for property: High Speed Internet Available, Sewer Connected, Water Connected
Community & neighborhood
Location
- Region: Rochester
- Subdivision: Farmdale
Other
Other facts
- Listing terms: Cash,Conventional,FHA,VA Loan
Price history
| Date | Event | Price |
|---|---|---|
| 1/28/2025 | Sold | $200,000-6.9%$136/sqft |
Source: | ||
| 12/14/2024 | Pending sale | $214,900$146/sqft |
Source: | ||
| 11/12/2024 | Listed for sale | $214,900+18.7%$146/sqft |
Source: | ||
| 7/26/2024 | Sold | $181,000+0.6%$123/sqft |
Source: | ||
| 6/2/2024 | Pending sale | $179,900$122/sqft |
Source: | ||
Public tax history
| Year | Property taxes | Tax assessment |
|---|---|---|
| 2024 | -- | $123,300 |
| 2023 | -- | $123,300 +15.2% |
| 2022 | -- | $107,000 |
Find assessor info on the county website
Neighborhood: 14626
Nearby schools
GreatSchools rating
- 5/10Buckman Heights Elementary SchoolGrades: 3-5Distance: 0.5 mi
- 3/10Olympia High SchoolGrades: 6-12Distance: 0.5 mi
- NAHolmes Road Elementary SchoolGrades: K-2Distance: 1 mi
Schools provided by the listing agent
- District: Greece
Source: NYSAMLSs. This data may not be complete. We recommend contacting the local school district to confirm school assignments for this home.


