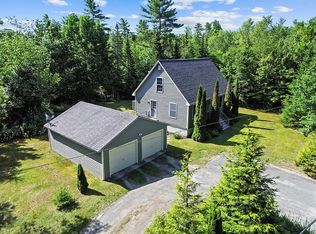Closed
$310,000
24 Guptill Road, Belgrade, ME 04917
4beds
3,360sqft
Single Family Residence
Built in 1972
5 Acres Lot
$-- Zestimate®
$92/sqft
$3,171 Estimated rent
Home value
Not available
Estimated sales range
Not available
$3,171/mo
Zestimate® history
Loading...
Owner options
Explore your selling options
What's special
Welcome to your dream retreat! Nestled on 5 private acres, this expansive 3,300 sq ft home offers the perfect blend of space, charm, and potential. Featuring four bedrooms and two full baths, this home boasts a thoughtfully designed layout ideal for comfortable living and entertaining.
Step into the heart of the home—a huge kitchen with ample counter space and storage, perfectly positioned next to a sunlit dining room with oversized bay windows that bring the outside in. The first-floor primary bedroom is a true sanctuary, complete with a sunroom that leads out to a spacious porch and pool area—perfect for summer relaxation and entertaining.
The living room stuns with a floor-to-ceiling stone fireplace, vaulted ceilings, and a sunken seating area that invites cozy evenings by the fire. Downstairs, the finished basement adds even more living space, featuring another beautiful stone fireplace, two additional bedrooms, and a full bath—ideal for guests or extended family.
A large detached garage provides plenty of room for vehicles, tools, and toys. While the home could use a little TLC to restore it to its original beauty, the potential here is endless.
Don't miss your chance to make this unique property your own—schedule your private showing today and imagine the possibilities!
Zillow last checked: 8 hours ago
Listing updated: April 29, 2025 at 11:22am
Listed by:
Pouliot Real Estate 207-248-6044
Bought with:
Coldwell Banker Plourde Real Estate
Source: Maine Listings,MLS#: 1618355
Facts & features
Interior
Bedrooms & bathrooms
- Bedrooms: 4
- Bathrooms: 2
- Full bathrooms: 2
Primary bedroom
- Level: First
Bedroom 2
- Level: First
Bedroom 3
- Level: Basement
Bedroom 4
- Level: Basement
Den
- Level: Basement
Dining room
- Level: First
Family room
- Level: Basement
Kitchen
- Level: First
Laundry
- Level: Basement
Living room
- Level: First
Sunroom
- Level: First
Heating
- Baseboard, Hot Water, Zoned
Cooling
- None
Appliances
- Included: Dishwasher, Electric Range, Refrigerator
Features
- 1st Floor Bedroom, Bathtub
- Flooring: Carpet, Concrete, Vinyl
- Basement: Interior Entry,Finished,Full
- Number of fireplaces: 2
Interior area
- Total structure area: 3,360
- Total interior livable area: 3,360 sqft
- Finished area above ground: 1,680
- Finished area below ground: 1,680
Property
Parking
- Total spaces: 2
- Parking features: Paved, 1 - 4 Spaces, Detached, Heated Garage
- Garage spaces: 2
Features
- Patio & porch: Deck
Lot
- Size: 5 Acres
- Features: Near Golf Course, Near Public Beach, Near Shopping, Near Town, Rural, Level, Open Lot, Rolling Slope, Landscaped, Wooded
Details
- Parcel number: BELGM009L043
- Zoning: Residential
Construction
Type & style
- Home type: SingleFamily
- Architectural style: Raised Ranch
- Property subtype: Single Family Residence
Materials
- Wood Frame, Vinyl Siding
- Roof: Shingle
Condition
- Year built: 1972
Utilities & green energy
- Electric: Circuit Breakers
- Sewer: Private Sewer
- Water: Well
Community & neighborhood
Location
- Region: Belgrade
Other
Other facts
- Road surface type: Paved
Price history
| Date | Event | Price |
|---|---|---|
| 4/29/2025 | Sold | $310,000-11.2%$92/sqft |
Source: | ||
| 4/15/2025 | Pending sale | $349,000$104/sqft |
Source: | ||
| 4/8/2025 | Listed for sale | $349,000-10.1%$104/sqft |
Source: | ||
| 10/4/2024 | Listing removed | $388,000$115/sqft |
Source: | ||
| 8/28/2024 | Price change | $388,000-4.9%$115/sqft |
Source: | ||
Public tax history
| Year | Property taxes | Tax assessment |
|---|---|---|
| 2024 | $3,107 | $202,000 |
| 2023 | $3,107 | $202,000 |
| 2022 | $3,107 | $202,000 |
Find assessor info on the county website
Neighborhood: 04917
Nearby schools
GreatSchools rating
- 9/10Belgrade Central SchoolGrades: PK-5Distance: 2.8 mi
- 7/10Messalonskee Middle SchoolGrades: 6-8Distance: 8.2 mi
- 7/10Messalonskee High SchoolGrades: 9-12Distance: 8.4 mi
Get pre-qualified for a loan
At Zillow Home Loans, we can pre-qualify you in as little as 5 minutes with no impact to your credit score.An equal housing lender. NMLS #10287.
