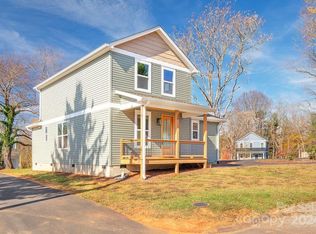PRE-COMPLETION PRICING! Welcome to Hartman Meadows of West Asheville, a brand new community conveniently located in the city limits of Asheville. This modern farmhouse floor plan features 3 bedrooms and 2 and 1/2 baths. The main floor includes upgraded finishes such as granite counter tops, stainless steel appliances, engineered hardwood floors, and 9' ceilings. Two separate zoned HVAC systems, one for upstairs and one for downstairs, will keep you comfortable year round. The upstairs primary bedroom includes a walk in closet, granite dual vanity and tiled walk-in shower. Two additional bedrooms and bath finish out the second floor. Spread out on your .24 acre lot and entertain on your covered rocking chair front porch or back deck. Situated approximately 15 minutes to downtown Asheville, 15 minutes to the Blue Ridge Parkway and 10 minutes to the heart of West Asheville. This home should be completed by November 30.
This property is off market, which means it's not currently listed for sale or rent on Zillow. This may be different from what's available on other websites or public sources.
