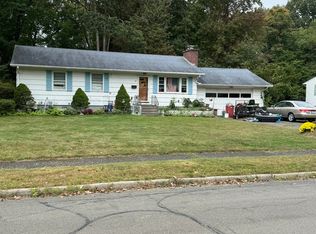This lovely home in a quiet, family-friendly, walkable neighborhood on the east side of North Haven is a must see. With one-level living and a separate apartment for multi-general living, this home can be your forever home. The hardwood floors throughout have been beautifully refinished, and the results will not disappoint. Here there is no trade-off between one-level living and an open floor plan. The kitchen flows nicely to the dining room and spacious family room with a state-of-the-art wood burning insert. There are three bedrooms in the main area of the home, including a master with a full ensuite bath. A pretty corridor leads to the apartment with a nice kitchenette and bedroom/sitting room combination with a private entrance and a sliding door to the back patio. A full unfinished basement provides plenty of storage space. There is an oversized detached two car garage, and a screen porch ideal for summer evenings with family and friends. The level lot is beautifully landscaped with mature plantings and trees and a brick walkway leading to the front entrance. The deck runs the full length of the back of the house and leads to two patios in the private backyard with gardens, a wishing well and expansive lawn. Minutes to I-91 and RT 15. Country living yet easy access to downtown and shopping. Call today for you private showing. Available to show weekends and weekdays after 5:00 starting on July 5th.
This property is off market, which means it's not currently listed for sale or rent on Zillow. This may be different from what's available on other websites or public sources.

